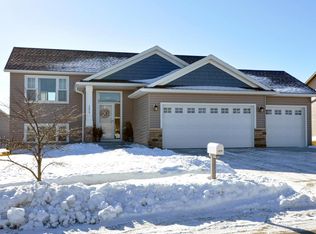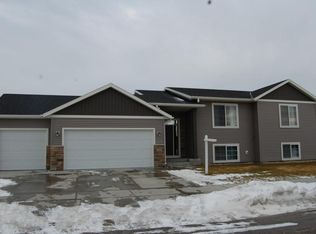Brand New Construction! This property has 3 bedrooms on the main floor with an open floor plan and vaulted ceilings in the kitchen, dining and living room. The Master Suite has vaulted ceilings and its own bathroom and walk-in closet. The finish includes stone accents, wood floors, tiled bathrooms and finished laundry in lower level.
This property is off market, which means it's not currently listed for sale or rent on Zillow. This may be different from what's available on other websites or public sources.

