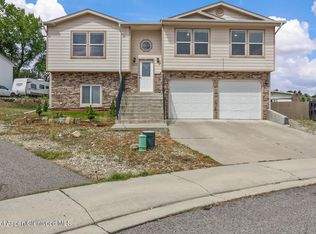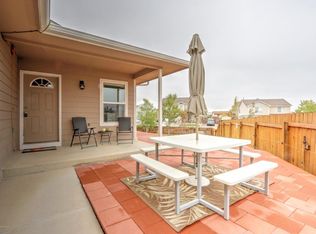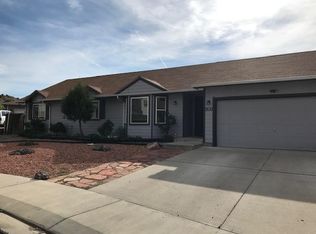Sold for $564,500
$564,500
2638 Shawnee Ct, Rifle, CO 81650
3beds
1,816sqft
Single Family Residence
Built in 2004
0.26 Acres Lot
$566,400 Zestimate®
$311/sqft
$2,414 Estimated rent
Home value
$566,400
$493,000 - $651,000
$2,414/mo
Zestimate® history
Loading...
Owner options
Explore your selling options
What's special
Lovely Ranch-Style Home in Rifle, Colorado!!
This adorable three-bedroom, two-bath ranch-style residence is a fantastic opportunity for first-time buyers, or anyone looking to settle in a cozy and inviting space.
Step inside to discover a thoughtfully designed floor plan that maximizes functionality and comfort. The heart of the home features stunning granite countertops and a stylish backsplash in the kitchen, perfect for cooking and entertaining. The inviting gas fireplace adds warmth and charm to the living area, creating an ideal setting for cozy evenings.
Enjoy the spacious outdoor space with a large, beautiful, fully fenced backyard, perfect for summer gatherings or relaxing in the sunshine. A handy shed provides additional storage for all your tools and toys. Plus, there's extra parking available for your RV or recreational vehicles, making this home a true gem.
Complete with a two-car garage, this home has all the features you need for comfortable living. Don't miss out on this charming property - it's cute as a button and ready for you to make it your own! Schedule a showing today!
Zillow last checked: 8 hours ago
Listing updated: November 13, 2025 at 10:42am
Listed by:
Melissa Ann Gabossi (970)945-1010,
Vicki Lee Green Realtors LLC
Bought with:
Naomi Adler, FA100106960
Western Slope Real Estate
Source: AGSMLS,MLS#: 190509
Facts & features
Interior
Bedrooms & bathrooms
- Bedrooms: 3
- Bathrooms: 2
- Full bathrooms: 2
Heating
- Forced Air
Cooling
- Central Air
Appliances
- Laundry: In Hall
Features
- Basement: Crawl Space
- Number of fireplaces: 1
- Fireplace features: Gas
Interior area
- Total structure area: 1,816
- Total interior livable area: 1,816 sqft
Property
Parking
- Total spaces: 2
- Parking features: Garage
- Garage spaces: 2
Lot
- Size: 0.26 Acres
- Features: Cul-De-Sac
Details
- Parcel number: 217704345041
- Zoning: SINGLE FAM.RES
Construction
Type & style
- Home type: SingleFamily
- Architectural style: Ranch
- Property subtype: Single Family Residence
Materials
- Frame
- Roof: Composition
Condition
- Year built: 2004
Utilities & green energy
- Water: Public
Community & neighborhood
Location
- Region: Rifle
- Subdivision: Knollridge West
Other
Other facts
- Listing terms: New Loan,Cash
Price history
| Date | Event | Price |
|---|---|---|
| 11/13/2025 | Sold | $564,500+1%$311/sqft |
Source: AGSMLS #190509 Report a problem | ||
| 10/20/2025 | Contingent | $559,000$308/sqft |
Source: AGSMLS #190509 Report a problem | ||
| 10/17/2025 | Listed for sale | $559,000+69.4%$308/sqft |
Source: AGSMLS #190509 Report a problem | ||
| 4/30/2020 | Sold | $330,000-1.5%$182/sqft |
Source: GJARA #20201151 Report a problem | ||
| 3/17/2020 | Pending sale | $335,000$184/sqft |
Source: WESTERN SLOPE REAL ESTATE #20201151 Report a problem | ||
Public tax history
| Year | Property taxes | Tax assessment |
|---|---|---|
| 2024 | $1,899 | $28,440 |
| 2023 | $1,899 -2.3% | $28,440 +20.3% |
| 2022 | $1,944 +15% | $23,640 -2.8% |
Find assessor info on the county website
Neighborhood: 81650
Nearby schools
GreatSchools rating
- 5/10Wamsley Elementary SchoolGrades: PK-5Distance: 0.7 mi
- 3/10Rifle Middle SchoolGrades: 6-8Distance: 1.4 mi
- 5/10Rifle High SchoolGrades: 9-12Distance: 0.9 mi
Get pre-qualified for a loan
At Zillow Home Loans, we can pre-qualify you in as little as 5 minutes with no impact to your credit score.An equal housing lender. NMLS #10287.


