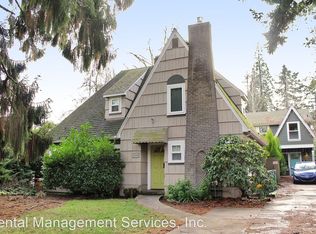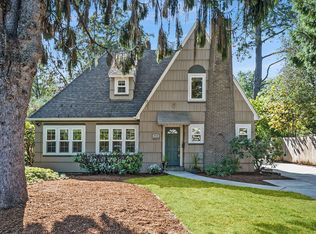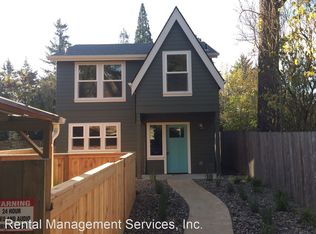Lovely Multnomah Village Cottage in an Incredible Location. 4 bed, 2.1 baths. Nicely remodeled w/granite & SS appliances. Pantry/mudroom adjacent to kitchen. Flexible floorplan. 4th Bed could be an office & basement has egress windows. Newer furnace, tankless water heater, windows. Large fenced backyard w/garden beds & outdoor fireplace. Convenient to coffee, restaurants, bus, & all the Village has to offer.
This property is off market, which means it's not currently listed for sale or rent on Zillow. This may be different from what's available on other websites or public sources.


