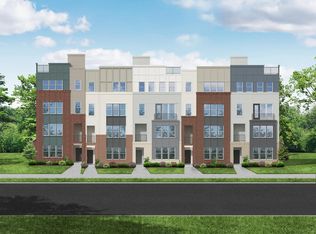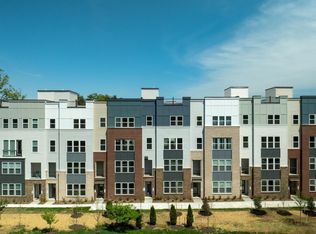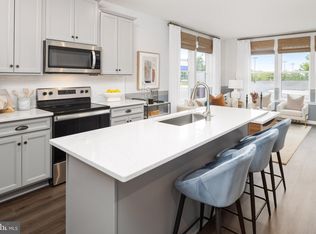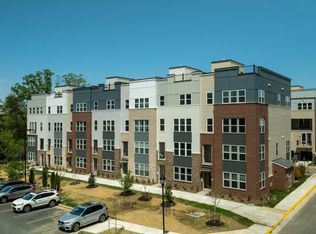Sold for $474,900 on 07/30/25
$474,900
2638 Neabsco Common Pl, Woodbridge, VA 22191
2beds
1,540sqft
Townhouse
Built in 2024
-- sqft lot
$477,200 Zestimate®
$308/sqft
$-- Estimated rent
Home value
$477,200
$444,000 - $515,000
Not available
Zestimate® history
Loading...
Owner options
Explore your selling options
What's special
QUICK MOVE-IN. Minutes to VRE station. Less than 1 mile to I-95. Walk to Wegmans and Stonebridge shopping and dining. Townhome condominium with Quartz countertops, stainless steel appliances, Luxury vinyl plank on entire main level and second floor hall and loft. Private outdoor terrace off Primary bedroom. Outdoor living off second floor loft. *** FOR A LIMITED TIME*** $10,000 TOWARD CLOSING COST WITH BUILDER'S PREFERRED LENDER, see Market Manager for complete details. NOTE: ALL PHOTOS SHOWN ARE OF MODEL HOME AND ARE FOR STAGING PURPOSES ONLY.
Zillow last checked: 10 hours ago
Listing updated: August 04, 2025 at 01:43am
Listed by:
Tracy Davis 703-576-7682,
Samson Properties
Bought with:
Yooki Yeo, 0225212839
NBI Realty LLC
Source: Bright MLS,MLS#: VAPW2083726
Facts & features
Interior
Bedrooms & bathrooms
- Bedrooms: 2
- Bathrooms: 3
- Full bathrooms: 2
- 1/2 bathrooms: 1
- Main level bathrooms: 1
Primary bedroom
- Level: Upper
- Area: 180 Square Feet
- Dimensions: 15 x 12
Bedroom 2
- Level: Upper
- Area: 100 Square Feet
- Dimensions: 10 x 10
Bonus room
- Features: Flooring - Luxury Vinyl Plank
- Level: Upper
- Area: 130 Square Feet
- Dimensions: 10 x 13
Laundry
- Level: Upper
Loft
- Features: Flooring - Luxury Vinyl Plank
- Level: Upper
- Area: 80 Square Feet
- Dimensions: 8 x 10
Heating
- Central, Electric
Cooling
- Central Air, Programmable Thermostat, Fresh Air Recovery System, Electric
Appliances
- Included: Microwave, Dishwasher, Disposal, Energy Efficient Appliances, Exhaust Fan, Oven/Range - Electric, Refrigerator, Stainless Steel Appliance(s), Water Heater, Electric Water Heater
- Laundry: Hookup, Washer/Dryer Hookups Only, Laundry Room
Features
- Combination Kitchen/Living, Family Room Off Kitchen, Open Floorplan, Kitchen Island, Pantry, Primary Bath(s), Recessed Lighting, Bathroom - Stall Shower, Bathroom - Tub Shower, Walk-In Closet(s), Dry Wall
- Flooring: Carpet, Ceramic Tile, Luxury Vinyl, Tile/Brick
- Windows: Double Pane Windows, Low Emissivity Windows, Vinyl Clad
- Has basement: No
- Has fireplace: No
Interior area
- Total structure area: 1,540
- Total interior livable area: 1,540 sqft
- Finished area above ground: 1,540
- Finished area below ground: 0
Property
Parking
- Total spaces: 1
- Parking features: Garage Faces Rear, Inside Entrance, Attached
- Garage spaces: 1
Accessibility
- Accessibility features: Accessible Doors, Doors - Swing In
Features
- Levels: Two
- Stories: 2
- Patio & porch: Deck
- Exterior features: Lighting, Sidewalks, Street Lights, Balcony
- Pool features: None
Lot
- Features: Suburban
Details
- Additional structures: Above Grade, Below Grade
- Parcel number: 8291820699.U9
- Zoning: PMR
- Special conditions: Standard
Construction
Type & style
- Home type: Townhouse
- Architectural style: Contemporary
- Property subtype: Townhouse
Materials
- Asphalt, Batts Insulation, Brick, Combination, CPVC/PVC, HardiPlank Type, Stick Built
- Foundation: Slab
- Roof: Rubber
Condition
- Excellent
- New construction: Yes
- Year built: 2024
Details
- Builder model: IAN
- Builder name: DREES HOMES OF DC, INC.
Utilities & green energy
- Electric: Circuit Breakers
- Sewer: Public Sewer
- Water: Public
- Utilities for property: Cable Available, Electricity Available, Phone Available, Sewer Available, Water Available, Fiber Optic
Community & neighborhood
Security
- Security features: Carbon Monoxide Detector(s), Main Entrance Lock, Non-Monitored, Smoke Detector(s), Fire Sprinkler System
Location
- Region: Woodbridge
- Subdivision: Neabsco Commons
HOA & financial
HOA
- Has HOA: Yes
- HOA fee: $22 monthly
- Amenities included: Tot Lots/Playground
- Services included: Common Area Maintenance, Reserve Funds, Snow Removal, Trash, Water
Other fees
- Condo and coop fee: $286 monthly
Other
Other facts
- Listing agreement: Exclusive Right To Sell
- Listing terms: Cash,Conventional,FHA,VA Loan
- Ownership: Condominium
Price history
| Date | Event | Price |
|---|---|---|
| 7/30/2025 | Sold | $474,900$308/sqft |
Source: | ||
| 6/18/2025 | Pending sale | $474,900$308/sqft |
Source: | ||
| 5/8/2025 | Price change | $474,900-5%$308/sqft |
Source: | ||
| 11/21/2024 | Listed for sale | $499,900$325/sqft |
Source: | ||
Public tax history
Tax history is unavailable.
Neighborhood: 22191
Nearby schools
GreatSchools rating
- 6/10Fannie W. Fitzgerald Elementary SchoolGrades: PK-5Distance: 1.1 mi
- 5/10Potomac Middle SchoolGrades: 6-8Distance: 2.4 mi
- 2/10Freedom High SchoolGrades: 9-12Distance: 0.3 mi
Schools provided by the listing agent
- District: Prince William County Public Schools
Source: Bright MLS. This data may not be complete. We recommend contacting the local school district to confirm school assignments for this home.
Get a cash offer in 3 minutes
Find out how much your home could sell for in as little as 3 minutes with a no-obligation cash offer.
Estimated market value
$477,200
Get a cash offer in 3 minutes
Find out how much your home could sell for in as little as 3 minutes with a no-obligation cash offer.
Estimated market value
$477,200



