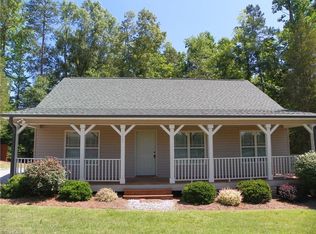Sold for $385,000
$385,000
2638 Mock Rd, High Point, NC 27265
3beds
1,941sqft
Stick/Site Built, Residential, Single Family Residence
Built in 2009
0.96 Acres Lot
$396,700 Zestimate®
$--/sqft
$2,111 Estimated rent
Home value
$396,700
$333,000 - $472,000
$2,111/mo
Zestimate® history
Loading...
Owner options
Explore your selling options
What's special
One-level living in Davidson County featuring 3 beds, 2 baths, and just under one acre. Hardwood floors run throughout the kitchen and dining areas leading to a large living room that is the perfect setting for entertaining guests. A gallery kitchen complete w/ stainless steel appliances. The primary suite offers french doors leading outside to a large deck. The secondary bedrooms share a second full bathroom, all providing cozy spaces. The bonus room upstairs provides extra living space for a playroom, office, or entertainment area. Additionally, the home features an unfinished bonus space that could be transformed into even more living space...the possibilities are endless. Step outside onto the recently painted deck, perfect for outdoor dining and relaxing, while the spacious backyard offers plenty of room for gardening or play. Plus, the storage building provides added space for tools, equipment, or extra storage. Must see this home to appreciate all that it offers.
Zillow last checked: 8 hours ago
Listing updated: December 28, 2024 at 05:26am
Listed by:
Jill Curione 336-870-1534,
Southern Key Realty
Bought with:
Lanisha Haithcock, 284682
eXp Realty, LLC
Source: Triad MLS,MLS#: 1163089 Originating MLS: Winston-Salem
Originating MLS: Winston-Salem
Facts & features
Interior
Bedrooms & bathrooms
- Bedrooms: 3
- Bathrooms: 2
- Full bathrooms: 2
- Main level bathrooms: 2
Primary bedroom
- Level: Main
- Dimensions: 12.83 x 14.17
Bedroom 2
- Level: Main
- Dimensions: 11.92 x 10.5
Bedroom 3
- Level: Main
- Dimensions: 12 x 10.58
Bonus room
- Level: Second
- Dimensions: 20.83 x 13.33
Breakfast
- Level: Main
- Dimensions: 9 x 8.83
Dining room
- Level: Main
- Dimensions: 12.58 x 11.25
Kitchen
- Level: Main
- Dimensions: 9 x 12.33
Living room
- Level: Main
- Dimensions: 19.92 x 15.17
Heating
- Forced Air, Heat Pump, Electric
Cooling
- Central Air
Appliances
- Included: Microwave, Dishwasher, Free-Standing Range, Electric Water Heater
- Laundry: Dryer Connection, Main Level, Washer Hookup
Features
- Ceiling Fan(s), Dead Bolt(s)
- Flooring: Carpet, Tile, Wood
- Basement: Crawl Space
- Attic: Walk-In
- Has fireplace: No
Interior area
- Total structure area: 1,941
- Total interior livable area: 1,941 sqft
- Finished area above ground: 1,941
Property
Parking
- Total spaces: 2
- Parking features: Driveway, Garage, Garage Door Opener, Attached
- Attached garage spaces: 2
- Has uncovered spaces: Yes
Features
- Levels: One
- Stories: 1
- Patio & porch: Porch
- Pool features: None
Lot
- Size: 0.96 Acres
Details
- Parcel number: 0101700000039B
- Zoning: RA3
- Special conditions: Owner Sale
Construction
Type & style
- Home type: SingleFamily
- Property subtype: Stick/Site Built, Residential, Single Family Residence
Materials
- Brick, Vinyl Siding
Condition
- Year built: 2009
Utilities & green energy
- Sewer: Septic Tank
- Water: Public
Community & neighborhood
Location
- Region: High Point
Other
Other facts
- Listing agreement: Exclusive Right To Sell
Price history
| Date | Event | Price |
|---|---|---|
| 12/27/2024 | Sold | $385,000-3.7% |
Source: | ||
| 11/20/2024 | Pending sale | $399,900 |
Source: | ||
| 11/14/2024 | Listed for sale | $399,900-3.6% |
Source: | ||
| 9/22/2024 | Listing removed | -- |
Source: Owner Report a problem | ||
| 8/11/2024 | Listed for sale | $415,000+100%$214/sqft |
Source: Owner Report a problem | ||
Public tax history
| Year | Property taxes | Tax assessment |
|---|---|---|
| 2025 | $1,533 +4.2% | $232,240 +1.1% |
| 2024 | $1,471 | $229,800 |
| 2023 | $1,471 | $229,800 |
Find assessor info on the county website
Neighborhood: 27265
Nearby schools
GreatSchools rating
- 6/10Wallburg ElementaryGrades: PK-5Distance: 2.7 mi
- 5/10Oak Grove Middle SchoolGrades: 6-8Distance: 4.8 mi
- 6/10Oak Grove HighGrades: 9-12Distance: 4.5 mi
Get a cash offer in 3 minutes
Find out how much your home could sell for in as little as 3 minutes with a no-obligation cash offer.
Estimated market value$396,700
Get a cash offer in 3 minutes
Find out how much your home could sell for in as little as 3 minutes with a no-obligation cash offer.
Estimated market value
$396,700
