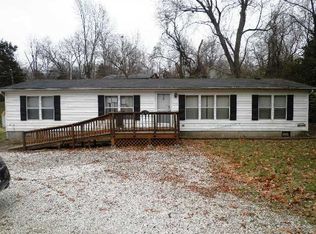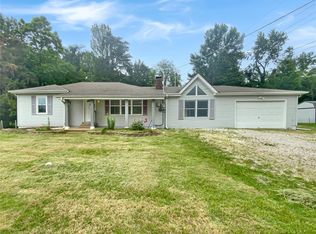Closed
Listing Provided by:
Kevin L Barnett 314-267-4360,
Redfin Corporation
Bought with: Nettwork Global
Price Unknown
2638 Hillsboro Valley Park Rd, High Ridge, MO 63049
3beds
1,568sqft
Single Family Residence
Built in 1991
0.4 Acres Lot
$196,600 Zestimate®
$--/sqft
$1,749 Estimated rent
Home value
$196,600
$175,000 - $222,000
$1,749/mo
Zestimate® history
Loading...
Owner options
Explore your selling options
What's special
Cozy 3 bedroom, 2 bath home located on a large lot! Right as you enter you will love the spacious layout. The living room features a wood-burning fireplace & elevated ceilings. Tons of natural light flowing in through the skylights in the kitchen & primary bathroom. You will never run out of storage with the amount of kitchen cabinets and a tuff shed in the backyard. The perfect little breakfast bar & ceramic-tile flooring flow right from the kitchen into the connected dining room, hallway & main floor laundry room. Safe on utilities with the new windows throughout the house installed only 5 years ago, new sliding doors to the backyard and a new refrigerator just last year. Your primary suite awaits boasting vaulted ceilings, multiple oversized closets, and an en suite large full bath with a separate shower & soaking tub for those relaxing bubble baths. Right out the back, you will find the backyard oasis offering tons of privacy, tranquility & a large patio. Selling as-is.
Zillow last checked: 8 hours ago
Listing updated: May 15, 2025 at 10:56am
Listing Provided by:
Kevin L Barnett 314-267-4360,
Redfin Corporation
Bought with:
Angie D Stokes, 2020002545
Nettwork Global
Source: MARIS,MLS#: 25021008 Originating MLS: St. Louis Association of REALTORS
Originating MLS: St. Louis Association of REALTORS
Facts & features
Interior
Bedrooms & bathrooms
- Bedrooms: 3
- Bathrooms: 2
- Full bathrooms: 2
- Main level bathrooms: 2
- Main level bedrooms: 3
Heating
- Forced Air, Electric
Cooling
- Central Air, Electric
Appliances
- Included: Dishwasher, Electric Range, Electric Oven, Electric Water Heater
Features
- Kitchen/Dining Room Combo, Open Floorplan, Breakfast Bar, Tub
- Flooring: Hardwood
- Doors: Panel Door(s), Sliding Doors
- Windows: Skylight(s), Insulated Windows, Tilt-In Windows
- Basement: Crawl Space
- Number of fireplaces: 1
- Fireplace features: Wood Burning, Living Room
Interior area
- Total structure area: 1,568
- Total interior livable area: 1,568 sqft
- Finished area above ground: 1,568
Property
Parking
- Parking features: Off Street
Accessibility
- Accessibility features: Accessible Approach with Ramp
Features
- Levels: One
- Patio & porch: Patio
Lot
- Size: 0.40 Acres
- Dimensions: 110 x 177
- Features: Adjoins Wooded Area, Level
Details
- Additional structures: Shed(s)
- Parcel number: 036.014.01005011.01
- Special conditions: Standard
Construction
Type & style
- Home type: SingleFamily
- Architectural style: Traditional,Ranch
- Property subtype: Single Family Residence
Materials
- Other, Vinyl Siding
Condition
- Year built: 1991
Utilities & green energy
- Sewer: Septic Tank
- Water: Public
Community & neighborhood
Location
- Region: High Ridge
- Subdivision: Hillcrest
Other
Other facts
- Listing terms: Cash,Conventional
- Ownership: Private
- Road surface type: Gravel
Price history
| Date | Event | Price |
|---|---|---|
| 5/14/2025 | Sold | -- |
Source: | ||
| 4/11/2025 | Pending sale | $174,900$112/sqft |
Source: | ||
| 4/10/2025 | Listed for sale | $174,900+89.1%$112/sqft |
Source: | ||
| 9/15/2017 | Sold | -- |
Source: | ||
| 8/29/2017 | Pending sale | $92,500$59/sqft |
Source: Coldwell Banker Gundaker - Fenton #17067337 Report a problem | ||
Public tax history
| Year | Property taxes | Tax assessment |
|---|---|---|
| 2025 | $1,425 +6.6% | $20,000 +8.1% |
| 2024 | $1,336 +0.5% | $18,500 |
| 2023 | $1,329 +0.5% | $18,500 +0.5% |
Find assessor info on the county website
Neighborhood: 63049
Nearby schools
GreatSchools rating
- 7/10High Ridge Elementary SchoolGrades: K-5Distance: 0.3 mi
- 5/10Wood Ridge Middle SchoolGrades: 6-8Distance: 1.6 mi
- 6/10Northwest High SchoolGrades: 9-12Distance: 8.2 mi
Schools provided by the listing agent
- Elementary: Brennan Woods Elem.
- Middle: Wood Ridge Middle School
- High: Northwest High
Source: MARIS. This data may not be complete. We recommend contacting the local school district to confirm school assignments for this home.
Get a cash offer in 3 minutes
Find out how much your home could sell for in as little as 3 minutes with a no-obligation cash offer.
Estimated market value$196,600
Get a cash offer in 3 minutes
Find out how much your home could sell for in as little as 3 minutes with a no-obligation cash offer.
Estimated market value
$196,600

