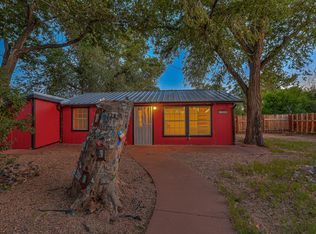Sold
Price Unknown
2638 Campbell Rd NW, Albuquerque, NM 87104
2beds
1,457sqft
Single Family Residence
Built in 1946
0.33 Acres Lot
$401,000 Zestimate®
$--/sqft
$2,145 Estimated rent
Home value
$401,000
$365,000 - $437,000
$2,145/mo
Zestimate® history
Loading...
Owner options
Explore your selling options
What's special
Highly sought after and coveted North Valley location. Short distance to the Rio Grande nature center & hiking/biking trails along the River and Bosque. A rare find in this neighborhood just off of Rio Grande & Candelaria. The Entire interior was professionally repainted & just completed. Metal Roof, Refrigerated Air, & Upgraded Electrical Service are among some of the updates. Cozy wood burning kiva fireplaces grace both the family room & primary suite; Durable brick & laminate wood flooring throughout; Service/'mud' room features a separate entrance. Two quality storage sheds/one with electricity, situated out in the shady backyard that includes an inviting patio & separate pergola on a wooden deck. This charmer won't last long so don't miss out on this great opportunity.
Zillow last checked: 8 hours ago
Listing updated: August 28, 2025 at 03:50pm
Listed by:
Sandi D. Pressley 505-263-2173,
Coldwell Banker Legacy
Bought with:
Bashore Team
Re/Max Alliance, REALTORS
Source: SWMLS,MLS#: 1082168
Facts & features
Interior
Bedrooms & bathrooms
- Bedrooms: 2
- Bathrooms: 2
- Full bathrooms: 1
- 3/4 bathrooms: 1
Primary bedroom
- Level: Main
- Area: 283.41
- Dimensions: 20.1 x 14.1
Bedroom 2
- Level: Main
- Area: 157.38
- Dimensions: 12.9 x 12.2
Dining room
- Level: Main
- Area: 93.17
- Dimensions: 12.1 x 7.7
Kitchen
- Level: Main
- Area: 100.95
- Dimensions: 13.11 x 7.7
Living room
- Level: Main
- Area: 288.96
- Dimensions: 25.8 x 11.2
Heating
- Central, Forced Air, Natural Gas
Cooling
- Refrigerated
Appliances
- Included: Dryer, Dishwasher, Free-Standing Gas Range, Refrigerator, Water Softener Owned, Washer
- Laundry: Electric Dryer Hookup
Features
- Beamed Ceilings, Bookcases, Ceiling Fan(s), Great Room, Main Level Primary, Shower Only, Separate Shower
- Flooring: Brick, Laminate
- Windows: Double Pane Windows, Insulated Windows
- Has basement: No
- Number of fireplaces: 2
- Fireplace features: Kiva, Wood Burning
Interior area
- Total structure area: 1,457
- Total interior livable area: 1,457 sqft
Property
Accessibility
- Accessibility features: None
Features
- Levels: One
- Stories: 1
- Patio & porch: Deck, Open, Patio
- Exterior features: Deck, Fence, Private Entrance, Sprinkler/Irrigation
- Fencing: Back Yard,Front Yard
Lot
- Size: 0.33 Acres
- Features: Landscaped, Planned Unit Development, Sprinklers Automatic, Trees
Details
- Additional structures: Pergola, Shed(s), Storage
- Parcel number: 101206033020140722
- Zoning description: R-A*
Construction
Type & style
- Home type: SingleFamily
- Architectural style: Pueblo,Ranch
- Property subtype: Single Family Residence
Materials
- Stucco
- Roof: Metal,Pitched
Condition
- Resale
- New construction: No
- Year built: 1946
Utilities & green energy
- Sewer: Public Sewer
- Water: Public
- Utilities for property: Electricity Connected
Green energy
- Energy generation: Solar
Community & neighborhood
Security
- Security features: Security System
Location
- Region: Albuquerque
- Subdivision: Alvarado Gardens
Other
Other facts
- Listing terms: Cash,Conventional,FHA,VA Loan
Price history
| Date | Event | Price |
|---|---|---|
| 5/15/2025 | Sold | -- |
Source: | ||
| 4/19/2025 | Pending sale | $399,000$274/sqft |
Source: | ||
| 4/16/2025 | Listed for sale | $399,000$274/sqft |
Source: | ||
Public tax history
| Year | Property taxes | Tax assessment |
|---|---|---|
| 2024 | $3,602 +2.1% | $80,627 +3% |
| 2023 | $3,527 +5.9% | $78,279 +3% |
| 2022 | $3,332 +3.7% | $76,000 +3% |
Find assessor info on the county website
Neighborhood: Thomas Village
Nearby schools
GreatSchools rating
- 8/10Griegos Elementary SchoolGrades: K-5Distance: 1.1 mi
- 5/10Garfield Middle SchoolGrades: 6-8Distance: 1.8 mi
- 4/10Valley High SchoolGrades: 9-12Distance: 1.2 mi
Schools provided by the listing agent
- Elementary: Griegos
- Middle: Garfield
- High: Valley
Source: SWMLS. This data may not be complete. We recommend contacting the local school district to confirm school assignments for this home.
Get a cash offer in 3 minutes
Find out how much your home could sell for in as little as 3 minutes with a no-obligation cash offer.
Estimated market value
$401,000
