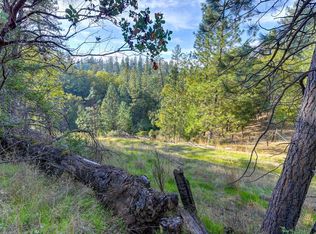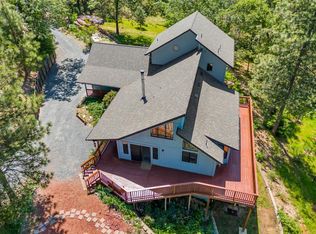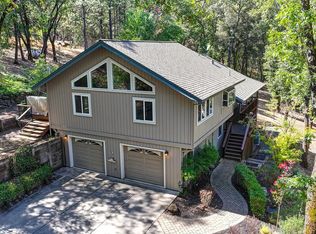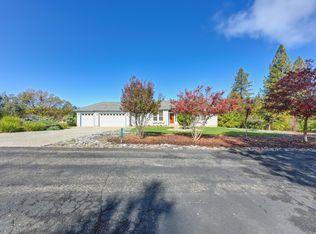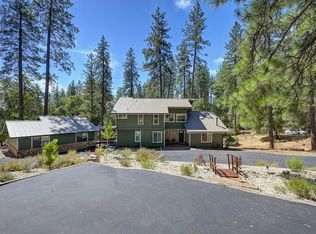Discover peaceful country living just minutes from Rollins Lake in this spacious single-level home on approximately 5.4 acres in Colfax. Designed for comfort and function, the home features a bright, open layout with a large living room that boasts a wall of sliding doors leading to an expansive deck, showcasing lovely local views. The kitchen flows into the dining area and family room with a cozy pellet stove and dining bar perfect for gatherings. The primary suite includes outdoor access to a swim spa, dual sinks, and a walk-in closet. A separate laundry room with a half bath and outside entrance adds convenience. The property is ideal for animals with cross-fencing, a year-round stream, a loafing shed, a portable shelter, and a chicken coop. The 3-car tandem garage includes a sink and additional space above w/separate entrance for storage, guest quarters, or an office. Enjoy leased solar, generator readiness, a private well, PCWA irrigation, and room for your RV, boat, or toys.
Active
Price cut: $35K (10/21)
$685,000
26375 Barb Wire Ln, Colfax, CA 95713
3beds
2,496sqft
Est.:
Single Family Residence
Built in 1967
5.4 Acres Lot
$671,700 Zestimate®
$274/sqft
$-- HOA
What's special
Chicken coopLovely local viewsYear-round streamDining barExpansive deckWalk-in closetDual sinks
- 176 days |
- 1,428 |
- 76 |
Zillow last checked: 8 hours ago
Listing updated: December 03, 2025 at 04:08pm
Listed by:
Laura Suddjian DRE #01323514 530-906-7519,
Windermere Signature Properties Auburn
Source: MetroList Services of CA,MLS#: 225082116Originating MLS: MetroList Services, Inc.
Tour with a local agent
Facts & features
Interior
Bedrooms & bathrooms
- Bedrooms: 3
- Bathrooms: 3
- Full bathrooms: 3
Rooms
- Room types: Bathroom, Master Bedroom, Den, Family Room, Storage, Guest Quarters, Living Room
Primary bedroom
- Features: Ground Floor, Outside Access
Primary bathroom
- Features: Double Vanity, Tub w/Shower Over, Walk-In Closet(s), Window
Dining room
- Features: Dining/Family Combo, Space in Kitchen
Kitchen
- Features: Tile Counters
Heating
- Pellet Stove, Central
Cooling
- Ceiling Fan(s), Central Air
Appliances
- Included: Free-Standing Gas Range, Dishwasher, Microwave
- Laundry: Cabinets, Inside Room
Features
- Flooring: Carpet, Laminate, Tile
- Number of fireplaces: 1
- Fireplace features: Pellet Stove, Family Room, Free Standing
Interior area
- Total interior livable area: 2,496 sqft
Video & virtual tour
Property
Parking
- Total spaces: 3
- Parking features: Attached, Garage Door Opener, Garage Faces Front
- Attached garage spaces: 3
Features
- Stories: 1
- Fencing: Back Yard,Cross Fenced,Wire,Wood,See Remarks
Lot
- Size: 5.4 Acres
- Features: Sprinklers In Front, Landscape Front, See Remarks
Details
- Additional structures: Shed(s), Other
- Parcel number: 099170043000
- Zoning description: Residential
- Special conditions: Standard
Construction
Type & style
- Home type: SingleFamily
- Architectural style: Ranch
- Property subtype: Single Family Residence
Materials
- Frame, Wood, See Remarks
- Foundation: Raised
- Roof: Composition
Condition
- Year built: 1967
Utilities & green energy
- Sewer: Septic System
- Water: Treatment Equipment, Well
- Utilities for property: Solar, Propane Tank Leased
Green energy
- Energy generation: Solar
Community & HOA
Location
- Region: Colfax
Financial & listing details
- Price per square foot: $274/sqft
- Tax assessed value: $557,756
- Annual tax amount: $5,585
- Price range: $685K - $685K
- Date on market: 6/20/2025
- Road surface type: Paved, Gravel
Estimated market value
$671,700
$605,000 - $739,000
$3,273/mo
Price history
Price history
| Date | Event | Price |
|---|---|---|
| 10/21/2025 | Price change | $685,000-4.9%$274/sqft |
Source: MetroList Services of CA #225082116 Report a problem | ||
| 10/10/2025 | Price change | $720,000-2%$288/sqft |
Source: MetroList Services of CA #225082116 Report a problem | ||
| 6/20/2025 | Listed for sale | $735,000+61.5%$294/sqft |
Source: MetroList Services of CA #225082116 Report a problem | ||
| 1/15/2014 | Sold | $455,000-4.8%$182/sqft |
Source: MetroList Services of CA #13059692 Report a problem | ||
| 11/7/2013 | Price change | $478,000-2.2%$192/sqft |
Source: RE/MAX GOLD #13059692 Report a problem | ||
Public tax history
Public tax history
| Year | Property taxes | Tax assessment |
|---|---|---|
| 2025 | $5,585 -0.7% | $557,756 +2% |
| 2024 | $5,625 +1.5% | $546,821 +2% |
| 2023 | $5,541 +1.8% | $536,100 +2% |
Find assessor info on the county website
BuyAbility℠ payment
Est. payment
$4,187/mo
Principal & interest
$3325
Property taxes
$622
Home insurance
$240
Climate risks
Neighborhood: 95713
Nearby schools
GreatSchools rating
- 3/10Colfax Elementary SchoolGrades: K-8Distance: 1.9 mi
- 9/10Colfax High SchoolGrades: 9-12Distance: 1.7 mi
- Loading
- Loading
