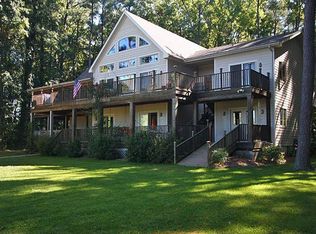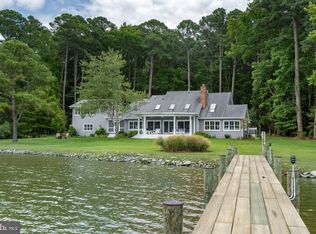Sold for $3,475,000
$3,475,000
26372 Westerly Rd, Easton, MD 21601
4beds
5,761sqft
Single Family Residence
Built in 1988
7.26 Acres Lot
$3,497,800 Zestimate®
$603/sqft
$5,466 Estimated rent
Home value
$3,497,800
Estimated sales range
Not available
$5,466/mo
Zestimate® history
Loading...
Owner options
Explore your selling options
What's special
Your own private resort awaits you! This stunning 4-bedroom contemporary estate offers a beautifully landscaped parklike setting on a 7.26 acre point of land with 1,089 feet of frontage and private dock on Plaindealing Creek. This sophisticated home was designed by Alan Meyers, a celebrated Washington DC architect. The one level main house has 3 bedrooms, 2.5 baths and a 2-car garage. Your guests won’t want to leave the private 1-bedroom guest house with a full kitchen, 2 car garage and spacious living area that overlooks the water. The main residence offers highly crafted custom features including custom moldings, wood paneling, extensive built-ins and wide plank quartersawn white oak flooring. You will enjoy breathtaking panoramic water views from all rooms. The great room features a soaring cathedral ceiling, fireplace with custom limestone surround and hearth and a wall of glass overlooking the beautiful waterside pool and waterfront beyond. An outdoor entertaining deck features areas for lounging and dining and a 6-person hot tub. The kitchen adjoins the great room and features maple cabinetry, Corian counters and a bar counter. The kitchen opens to a glass-walled sun/breakfast room with a wood paneled vaulted ceiling. The family/media room features detailed maple paneling, extensive built-ins and a separate office. Not to be overlooked is the beautiful powder room that is a creative gem! The primary bedroom suite is a private haven featuring a built-in king-size bed that overlooks the waterfront, a sitting room and a luxurious spa-like bathroom that also enjoys a water view. The guest wing features 2 guest bedrooms with water views and 2 full bathrooms. There is a full-size laundry room, a separate pantry and more than ample closet space throughout the home. No detail has been spared in this beautifully conceived property. The home is well located in between Historic Easton and St. Michaels and their wonderful amenities, shopping and great restaurants. ** Please click on the movie camera icon to enjoy the virtual tour and floor plans that are keyed to the photos.
Zillow last checked: 8 hours ago
Listing updated: August 29, 2025 at 06:44am
Listed by:
Eugene Smith 410-443-1571,
TTR Sotheby's International Realty
Bought with:
Robert Lacaze, 524890
TTR Sotheby's International Realty
Source: Bright MLS,MLS#: MDTA2009924
Facts & features
Interior
Bedrooms & bathrooms
- Bedrooms: 4
- Bathrooms: 5
- Full bathrooms: 4
- 1/2 bathrooms: 1
- Main level bathrooms: 4
- Main level bedrooms: 3
Basement
- Area: 0
Heating
- Heat Pump, Electric, Oil
Cooling
- Central Air, Zoned, Electric
Appliances
- Included: Microwave, Built-In Range, Central Vacuum, Dishwasher, Dryer, Extra Refrigerator/Freezer, Washer, Refrigerator, Electric Water Heater
- Laundry: Main Level
Features
- Attic, Primary Bath(s), Built-in Features, Open Floorplan, Breakfast Area, Ceiling Fan(s), Central Vacuum, Entry Level Bedroom, Kitchen - Gourmet, Pantry, Primary Bedroom - Bay Front, Recessed Lighting, Walk-In Closet(s), 9'+ Ceilings, Cathedral Ceiling(s), Paneled Walls, Vaulted Ceiling(s), Wood Ceilings
- Flooring: Hardwood, Carpet, Wood
- Windows: Palladian, Screens, Skylight(s)
- Has basement: No
- Number of fireplaces: 2
- Fireplace features: Wood Burning, Gas/Propane
Interior area
- Total structure area: 5,761
- Total interior livable area: 5,761 sqft
- Finished area above ground: 5,761
- Finished area below ground: 0
Property
Parking
- Total spaces: 4
- Parking features: Garage Door Opener, Attached
- Attached garage spaces: 4
Accessibility
- Accessibility features: None
Features
- Levels: One
- Stories: 1
- Patio & porch: Deck
- Exterior features: Extensive Hardscape, Flood Lights, Lighting
- Has private pool: Yes
- Pool features: Salt Water, Gunite, Private
- Has spa: Yes
- Spa features: Bath, Hot Tub
- Has view: Yes
- View description: Water, Panoramic, Trees/Woods
- Has water view: Yes
- Water view: Water
- Waterfront features: Private Dock Site, Rip-Rap, Creek/Stream, Private Access, Sail, Swimming Allowed, Fishing Allowed, Canoe/Kayak, Boat - Powered
- Body of water: Plaindealing Creek
- Frontage length: Water Frontage Ft: 1089
Lot
- Size: 7.26 Acres
- Features: Wooded, Adjoins - Open Space, Private, Landscaped
Details
- Additional structures: Above Grade, Below Grade
- Parcel number: 2102107015
- Zoning: A2
- Zoning description: Residential
- Special conditions: Standard
Construction
Type & style
- Home type: SingleFamily
- Architectural style: Contemporary
- Property subtype: Single Family Residence
Materials
- HardiPlank Type
- Foundation: Crawl Space
- Roof: Architectural Shingle
Condition
- Excellent
- New construction: No
- Year built: 1988
- Major remodel year: 2008
Utilities & green energy
- Sewer: On Site Septic
- Water: Well
- Utilities for property: Propane, Cable Available, Fiber Optic
Community & neighborhood
Security
- Security features: Security System
Location
- Region: Easton
- Subdivision: Westerly
Other
Other facts
- Listing agreement: Exclusive Right To Sell
- Ownership: Fee Simple
Price history
| Date | Event | Price |
|---|---|---|
| 8/29/2025 | Sold | $3,475,000-8.4%$603/sqft |
Source: | ||
| 7/18/2025 | Pending sale | $3,795,000$659/sqft |
Source: | ||
| 6/28/2025 | Contingent | $3,795,000$659/sqft |
Source: | ||
| 6/8/2025 | Listed for sale | $3,795,000+70.6%$659/sqft |
Source: | ||
| 12/30/2013 | Sold | $2,225,000+160.2%$386/sqft |
Source: Public Record Report a problem | ||
Public tax history
| Year | Property taxes | Tax assessment |
|---|---|---|
| 2025 | -- | $2,560,700 +5.1% |
| 2024 | $21,999 +11.2% | $2,436,233 +5.4% |
| 2023 | $19,775 +13.9% | $2,311,767 +5.7% |
Find assessor info on the county website
Neighborhood: 21601
Nearby schools
GreatSchools rating
- 5/10St. Michaels Elementary SchoolGrades: PK-5Distance: 4.4 mi
- 5/10St. Michaels Middle/High SchoolGrades: 6-12Distance: 4.4 mi
Schools provided by the listing agent
- District: Talbot County Public Schools
Source: Bright MLS. This data may not be complete. We recommend contacting the local school district to confirm school assignments for this home.
Get a cash offer in 3 minutes
Find out how much your home could sell for in as little as 3 minutes with a no-obligation cash offer.
Estimated market value$3,497,800
Get a cash offer in 3 minutes
Find out how much your home could sell for in as little as 3 minutes with a no-obligation cash offer.
Estimated market value
$3,497,800

