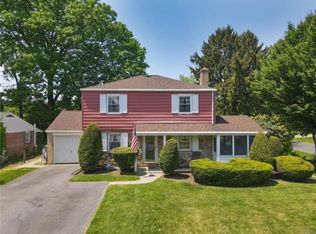Sold for $335,000 on 05/29/25
$335,000
2637 Winston Rd, Bethlehem, PA 18017
4beds
1,941sqft
Single Family Residence
Built in 1950
6,316.2 Square Feet Lot
$342,000 Zestimate®
$173/sqft
$2,514 Estimated rent
Home value
$342,000
$308,000 - $380,000
$2,514/mo
Zestimate® history
Loading...
Owner options
Explore your selling options
What's special
Amazing opportunity to own a 1900 sq. ft. colonial in Hanover Township, featuring 4 bedrooms, 2 baths, and a flexible in-law suite, ideal for multi-generational living or hosting guests. The living room includes hardwood floors, a built-in bookcase and brick fireplace. The heart of the home boasts a full kitchen that seamlessly flows into the dining area, creating an ideal space for easy entertaining. The main level also features an in-law suite with a large living area, full kitchen and bath, and a private entrance. Upstairs are 3 bedrooms and a full bath. The full basement offers ample storage and future potential. Recent upgrades include new flooring in bedrooms and family room, newer roof and HVAC system, ensuring your home is move-in ready and energy-efficient. Bring your personal touches and turn this unique Hanover Township gem into your dream home. Act now, this Hanover Township property won’t last long at this price!
Zillow last checked: 8 hours ago
Listing updated: May 30, 2025 at 02:18pm
Listed by:
Nick Smith 610-751-8280,
Coldwell Banker Hearthside,
Allie P. Bennicas 610-465-5600,
Coldwell Banker Hearthside
Bought with:
Edwin Fontana, RS372558
HowardHanna TheFrederickGroup
Source: GLVR,MLS#: 754705 Originating MLS: Lehigh Valley MLS
Originating MLS: Lehigh Valley MLS
Facts & features
Interior
Bedrooms & bathrooms
- Bedrooms: 4
- Bathrooms: 2
- Full bathrooms: 2
Primary bedroom
- Description: Resilient flooring, Ceiling fan
- Level: Second
- Dimensions: 20.00 x 19.00
Bedroom
- Description: Resilient flooring
- Level: Second
- Dimensions: 12.00 x 12.00
Bedroom
- Description: Resilient flooring
- Level: Second
- Dimensions: 9.00 x 8.00
Bedroom
- Description: In-law suite
- Level: First
- Dimensions: 18.00 x 9.00
Breakfast room nook
- Description: Hardwood flooring, Chair rail trim
- Level: First
- Dimensions: 11.00 x 11.00
Family room
- Description: Vinyl plank flooring, Access to patio
- Level: First
- Dimensions: 9.00 x 19.00
Other
- Description: Vinyl flooring, Tub/shower
- Level: Second
- Dimensions: 7.00 x 5.00
Other
- Description: In-law suite
- Level: First
- Dimensions: 5.00 x 7.00
Kitchen
- Description: Vinyl flooring, Chair rail trim
- Level: First
- Dimensions: 9.00 x 12.00
Kitchen
- Description: In-law suite
- Level: First
- Dimensions: 9.00 x 6.00
Living room
- Description: Hardwood flooring, Built-in, Fireplace w/ wood burning insert
- Level: First
- Dimensions: 21.00 x 11.00
Other
- Description: Storage
- Level: Basement
- Dimensions: 11.00 x 20.00
Other
- Description: Storage & Laundry
- Level: Basement
- Dimensions: 11.00 x 20.00
Heating
- Electric, Heat Pump
Cooling
- Central Air, Ductless
Appliances
- Included: Dryer, Dishwasher, Electric Oven, Electric Range, Electric Water Heater, Refrigerator, Washer
- Laundry: Washer Hookup, Dryer Hookup, Lower Level
Features
- Dining Area, In-Law Floorplan, Kitchen Island, Family Room Main Level
- Flooring: Hardwood, Laminate, Luxury Vinyl, Luxury VinylPlank, Resilient, Vinyl
- Basement: Partial
- Has fireplace: Yes
- Fireplace features: Insert, Living Room
Interior area
- Total interior livable area: 1,941 sqft
- Finished area above ground: 1,941
- Finished area below ground: 0
Property
Parking
- Total spaces: 1
- Parking features: Attached, Driveway, Garage
- Attached garage spaces: 1
- Has uncovered spaces: Yes
Features
- Stories: 2
- Patio & porch: Covered, Patio, Porch
- Exterior features: Porch, Patio
Lot
- Size: 6,316 sqft
- Features: Flat
Details
- Parcel number: N6NW4 7 7 0214
- Zoning: RIS
- Special conditions: None
Construction
Type & style
- Home type: SingleFamily
- Architectural style: Colonial
- Property subtype: Single Family Residence
Materials
- Brick, Vinyl Siding
- Roof: Asphalt,Fiberglass
Condition
- Unknown
- Year built: 1950
Utilities & green energy
- Sewer: Public Sewer
- Water: Public
- Utilities for property: Cable Available
Community & neighborhood
Security
- Security features: Smoke Detector(s)
Community
- Community features: Curbs
Location
- Region: Bethlehem
- Subdivision: Not in Development
Other
Other facts
- Listing terms: Cash,Conventional,FHA,VA Loan
- Ownership type: Fee Simple
- Road surface type: Paved
Price history
| Date | Event | Price |
|---|---|---|
| 5/29/2025 | Sold | $335,000-1.5%$173/sqft |
Source: | ||
| 4/3/2025 | Pending sale | $340,000$175/sqft |
Source: | ||
| 3/31/2025 | Listed for sale | $340,000-4.8%$175/sqft |
Source: | ||
| 10/23/2024 | Listing removed | $357,000$184/sqft |
Source: | ||
| 10/23/2024 | Price change | $357,000-2.2%$184/sqft |
Source: | ||
Public tax history
| Year | Property taxes | Tax assessment |
|---|---|---|
| 2025 | $4,974 +2.5% | $66,600 |
| 2024 | $4,855 -0.3% | $66,600 |
| 2023 | $4,872 | $66,600 |
Find assessor info on the county website
Neighborhood: 18017
Nearby schools
GreatSchools rating
- 5/10Asa Packer El SchoolGrades: K-5Distance: 0.8 mi
- 6/10Nitschmann Middle SchoolGrades: 6-8Distance: 1.5 mi
- 2/10Liberty High SchoolGrades: 9-12Distance: 2 mi
Schools provided by the listing agent
- Elementary: Asa Packer Elementary School
- Middle: Nitschmann Middle School
- High: Liberty High School
- District: Bethlehem
Source: GLVR. This data may not be complete. We recommend contacting the local school district to confirm school assignments for this home.

Get pre-qualified for a loan
At Zillow Home Loans, we can pre-qualify you in as little as 5 minutes with no impact to your credit score.An equal housing lender. NMLS #10287.
Sell for more on Zillow
Get a free Zillow Showcase℠ listing and you could sell for .
$342,000
2% more+ $6,840
With Zillow Showcase(estimated)
$348,840