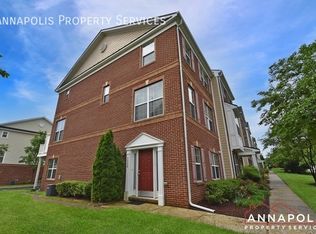Attractive brick-front Hanover townhome situated in a private setting with a 2 car garage. The main level features nine-foot ceilings, plentiful recessed lighting and gorgeous hardwood floors. The gourmet kitchen is furnished with stainless steel appliances, gas oven/stove, forty-two-inch maple cabinets, an island and granite countertops. The adjoining dining room has a sliding glass door that leads to a Trex deck for outdoor access and easy maintenance. Three bedrooms, 2 full ceramic baths, and a laundry room with full-size washer and dryer are on the upper level. The owner's suite boasts tray ceilings, a ceiling fan light, a walk-in closet and a ceramic bath with dual sinks and shower. The lower level consists of the study/den with hardwood floors, a half bath, a utility room and interior garage access. The home is served with natural gas, public water and sewer. The Pointe at Arundel Preserve offers a community pool, tennis courts, trails, playgrounds and a dog park. Convenient location with easy access to Routes 95/295, Fort Meade, NASA, downtown Baltimore, Annapolis or DC, BWI and MARC train. Owner will consider 1-3 year lease &/or a lease with option to buy. Qualifications: $115k+ gross annual income and 680+ credit scores. Home is available for immediate occupancy.
Townhouse for rent
$3,100/mo
2637 Twin Birch Rd, Hanover, MD 21076
3beds
1,920sqft
Price may not include required fees and charges.
Townhouse
Available Fri Aug 1 2025
No pets
Central air, electric, ceiling fan
Dryer in unit laundry
5 Attached garage spaces parking
Electric, natural gas, forced air, heat pump
What's special
- 1 day
- on Zillow |
- -- |
- -- |
Travel times
Facts & features
Interior
Bedrooms & bathrooms
- Bedrooms: 3
- Bathrooms: 4
- Full bathrooms: 2
- 1/2 bathrooms: 2
Rooms
- Room types: Dining Room, Recreation Room
Heating
- Electric, Natural Gas, Forced Air, Heat Pump
Cooling
- Central Air, Electric, Ceiling Fan
Appliances
- Included: Dishwasher, Disposal, Dryer, Microwave, Oven, Refrigerator, Washer
- Laundry: Dryer In Unit, Has Laundry, Hookup, In Unit, Laundry Room, Upper Level, Washer In Unit
Features
- Breakfast Area, Ceiling Fan(s), Crown Molding, Dry Wall, Individual Climate Control, Kitchen - Gourmet, Open Floorplan, Primary Bath(s), Recessed Lighting, Tray Ceiling(s), Walk In Closet
- Flooring: Carpet, Hardwood
- Has basement: Yes
Interior area
- Total interior livable area: 1,920 sqft
Property
Parking
- Total spaces: 5
- Parking features: Attached, Driveway, Off Street, Covered
- Has attached garage: Yes
- Details: Contact manager
Features
- Exterior features: Contact manager
Details
- Parcel number: 0456990234141
Construction
Type & style
- Home type: Townhouse
- Architectural style: Colonial
- Property subtype: Townhouse
Materials
- Roof: Asphalt,Shake Shingle
Condition
- Year built: 2013
Utilities & green energy
- Utilities for property: Garbage
Building
Management
- Pets allowed: No
Community & HOA
Community
- Features: Fitness Center, Pool, Tennis Court(s)
HOA
- Amenities included: Fitness Center, Pool, Tennis Court(s)
Location
- Region: Hanover
Financial & listing details
- Lease term: Contact For Details
Price history
| Date | Event | Price |
|---|---|---|
| 6/6/2025 | Listed for rent | $3,100+3.3%$2/sqft |
Source: Bright MLS #MDAA2117200 | ||
| 2/27/2025 | Listing removed | $3,000$2/sqft |
Source: Bright MLS #MDAA2101306 | ||
| 2/5/2025 | Price change | $3,000-6.3%$2/sqft |
Source: Bright MLS #MDAA2101306 | ||
| 2/5/2025 | Price change | $539,900-1.8%$281/sqft |
Source: | ||
| 1/4/2025 | Listed for rent | $3,200+23.1%$2/sqft |
Source: Bright MLS #MDAA2101306 | ||
![[object Object]](https://photos.zillowstatic.com/fp/0691d3dbeb314650d44af7e031f8c84e-p_i.jpg)
