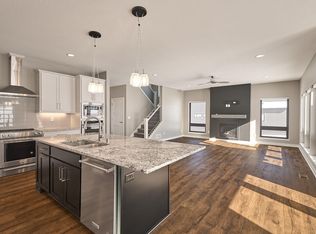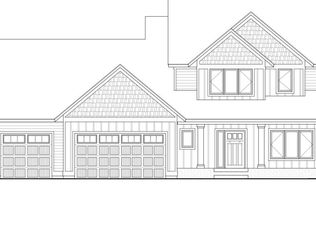Closed
$670,000
2637 Tee Time Rd SE, Rochester, MN 55904
4beds
2,980sqft
Single Family Residence
Built in 2019
0.3 Acres Lot
$711,900 Zestimate®
$225/sqft
$2,810 Estimated rent
Home value
$711,900
$676,000 - $747,000
$2,810/mo
Zestimate® history
Loading...
Owner options
Explore your selling options
What's special
Welcome home to this stunning 4 bedroom, 3 bath gem located at 2637 Tee Time Road Southeast! This modern masterpiece offers a spacious open floor plan of luxurious living space. Step inside and be greeted by the grandeur of the 18-foot ceilings in the great room, creating an impressive atmosphere that is perfect for entertaining. The abundance of natural light that floods the room enhances the already airy and open feel of the space. The main level features a chef's dream kitchen complete with high-end appliances, custom cabinetry, and a center island, making meal preparation a breeze. The beautifully landscaped yard offers a private oasis where you can relax, entertain, or play. With its desirable location in Rochester and its impressive array of features, this home won't last long. Don't miss out on the opportunity to make it yours. Schedule your showing today!
Zillow last checked: 8 hours ago
Listing updated: October 25, 2024 at 07:27pm
Listed by:
Drew Fleming 507-254-0275,
Engel & Volkers - Rochester
Bought with:
David Edwards
Dwell Realty Group LLC
Source: NorthstarMLS as distributed by MLS GRID,MLS#: 6414297
Facts & features
Interior
Bedrooms & bathrooms
- Bedrooms: 4
- Bathrooms: 3
- Full bathrooms: 2
- 3/4 bathrooms: 1
Bedroom 1
- Level: Main
- Area: 182 Square Feet
- Dimensions: 14x13
Bedroom 2
- Level: Main
- Area: 132 Square Feet
- Dimensions: 11x12
Bedroom 3
- Level: Lower
- Area: 181.25 Square Feet
- Dimensions: 12'6x14'6
Bedroom 4
- Level: Lower
- Area: 141.83 Square Feet
- Dimensions: 11'6x12'4
Family room
- Level: Lower
- Area: 382.5 Square Feet
- Dimensions: 17x22'6
Informal dining room
- Level: Main
- Area: 116.67 Square Feet
- Dimensions: 11'8x10
Kitchen
- Level: Main
- Area: 155.25 Square Feet
- Dimensions: 11'6x13'6
Living room
- Level: Main
- Area: 250.67 Square Feet
- Dimensions: 16x15'8
Heating
- Forced Air
Cooling
- Central Air
Appliances
- Included: Air-To-Air Exchanger, Dishwasher, Disposal, Dryer, Exhaust Fan, Freezer, Microwave, Range, Refrigerator, Stainless Steel Appliance(s), Washer
Features
- Basement: Egress Window(s),Full,Concrete,Sump Pump,Walk-Out Access
- Number of fireplaces: 1
- Fireplace features: Gas
Interior area
- Total structure area: 2,980
- Total interior livable area: 2,980 sqft
- Finished area above ground: 1,495
- Finished area below ground: 1,035
Property
Parking
- Total spaces: 3
- Parking features: Attached, Floor Drain
- Attached garage spaces: 3
Accessibility
- Accessibility features: None
Features
- Levels: One
- Stories: 1
- Patio & porch: Deck, Patio
- Fencing: Chain Link
- Waterfront features: Pond
Lot
- Size: 0.30 Acres
- Dimensions: 100 x 130
Details
- Foundation area: 1485
- Parcel number: 630643074060
- Zoning description: Residential-Single Family
Construction
Type & style
- Home type: SingleFamily
- Property subtype: Single Family Residence
Materials
- Fiber Cement, Fiber Board, Vinyl Siding
- Roof: Age 8 Years or Less,Asphalt
Condition
- Age of Property: 5
- New construction: No
- Year built: 2019
Utilities & green energy
- Gas: Natural Gas
- Sewer: City Sewer/Connected
- Water: City Water/Connected
Community & neighborhood
Location
- Region: Rochester
- Subdivision: Hundred Acre Woods 2nd
HOA & financial
HOA
- Has HOA: No
Price history
| Date | Event | Price |
|---|---|---|
| 10/23/2023 | Sold | $670,000-0.7%$225/sqft |
Source: | ||
| 8/27/2023 | Pending sale | $674,900$226/sqft |
Source: | ||
| 8/12/2023 | Listed for sale | $674,900+21.8%$226/sqft |
Source: | ||
| 12/1/2020 | Sold | $554,000-0.2%$186/sqft |
Source: | ||
| 10/26/2020 | Pending sale | $554,900$186/sqft |
Source: North House #5296018 Report a problem | ||
Public tax history
| Year | Property taxes | Tax assessment |
|---|---|---|
| 2025 | $10,114 +10.6% | $695,800 +1.5% |
| 2024 | $9,146 | $685,600 -0.1% |
| 2023 | -- | $686,200 +8.4% |
Find assessor info on the county website
Neighborhood: 55904
Nearby schools
GreatSchools rating
- 7/10Longfellow Choice Elementary SchoolGrades: PK-5Distance: 1.1 mi
- 9/10Mayo Senior High SchoolGrades: 8-12Distance: 1.2 mi
- 4/10Willow Creek Middle SchoolGrades: 6-8Distance: 1.9 mi
Schools provided by the listing agent
- Elementary: Ben Franklin
- Middle: Willow Creek
- High: Mayo
Source: NorthstarMLS as distributed by MLS GRID. This data may not be complete. We recommend contacting the local school district to confirm school assignments for this home.
Get a cash offer in 3 minutes
Find out how much your home could sell for in as little as 3 minutes with a no-obligation cash offer.
Estimated market value$711,900
Get a cash offer in 3 minutes
Find out how much your home could sell for in as little as 3 minutes with a no-obligation cash offer.
Estimated market value
$711,900

