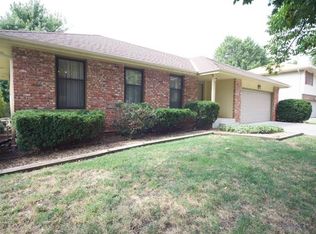Sold on 08/11/23
Price Unknown
2637 SW Ashworth Pl, Topeka, KS 66614
4beds
2,291sqft
Single Family Residence, Residential
Built in 1976
10,241 Acres Lot
$249,200 Zestimate®
$--/sqft
$1,949 Estimated rent
Home value
$249,200
$234,000 - $267,000
$1,949/mo
Zestimate® history
Loading...
Owner options
Explore your selling options
What's special
Back on the market due to cash buyer having unfortunate family circumstances. New price and Washer, dryer & freezer will stay! 2 story home in Topeka West Schools with 4 bedrooms, 2.5 baths, fireplace, 2 car garage and amazing yard! This move-in ready home has Custom Woods Kitchen with soft close drawers, lazy susan, Granite counters, backsplash & under cabinet lights. Newer: Electrical, flooring, windows, kitchen, baths & much more! Amazing yard with waterscape, gorgeous flowers and landscaped beautifully. This is a must see home!
Zillow last checked: 8 hours ago
Listing updated: August 11, 2023 at 11:59am
Listed by:
Beckey Cavalieri 785-224-5455,
ReeceNichols Topeka Elite
Bought with:
Carrie Rager, TS00222817
ReeceNichols Topeka Elite
Source: Sunflower AOR,MLS#: 229418
Facts & features
Interior
Bedrooms & bathrooms
- Bedrooms: 4
- Bathrooms: 3
- Full bathrooms: 2
- 1/2 bathrooms: 1
Primary bedroom
- Level: Upper
- Dimensions: 15x10’11
Bedroom 2
- Level: Upper
- Dimensions: 11’10x14’5
Bedroom 3
- Level: Upper
- Dimensions: 11’10x10’9
Bedroom 4
- Level: Upper
- Dimensions: 10’x9’3
Dining room
- Level: Main
- Dimensions: 12’11x10
Family room
- Level: Main
- Dimensions: 21’7x12’5
Kitchen
- Level: Main
- Dimensions: 18’10x12’10
Laundry
- Level: Basement
Living room
- Level: Main
- Dimensions: 16’9x13’7
Recreation room
- Level: Basement
- Area: 325
- Dimensions: 25x13
Heating
- Natural Gas
Cooling
- Central Air
Appliances
- Included: Electric Range, Microwave, Dishwasher, Disposal, Cable TV Available
- Laundry: In Basement
Features
- Flooring: Hardwood, Ceramic Tile, Carpet
- Basement: Sump Pump,Concrete,Crawl Space,Partial,Partially Finished
- Number of fireplaces: 1
- Fireplace features: One, Gas, Family Room
Interior area
- Total structure area: 2,291
- Total interior livable area: 2,291 sqft
- Finished area above ground: 1,966
- Finished area below ground: 325
Property
Parking
- Parking features: Attached, Auto Garage Opener(s)
- Has attached garage: Yes
Features
- Levels: Two
- Patio & porch: Patio
- Exterior features: Waterscape
- Fencing: Fenced
Lot
- Size: 10,241 Acres
- Dimensions: 77 x 133
- Features: Sidewalk
Details
- Additional structures: Shed(s)
- Parcel number: R51298
- Special conditions: Standard,Arm's Length
Construction
Type & style
- Home type: SingleFamily
- Property subtype: Single Family Residence, Residential
Materials
- Roof: Architectural Style
Condition
- Year built: 1976
Utilities & green energy
- Water: Public
- Utilities for property: Cable Available
Community & neighborhood
Location
- Region: Topeka
- Subdivision: Westport D
Price history
| Date | Event | Price |
|---|---|---|
| 8/11/2023 | Sold | -- |
Source: | ||
| 7/11/2023 | Pending sale | $259,900$113/sqft |
Source: | ||
| 7/6/2023 | Price change | $259,900-1.9%$113/sqft |
Source: | ||
| 6/19/2023 | Price change | $264,900-3.7%$116/sqft |
Source: | ||
| 6/14/2023 | Listed for sale | $275,000$120/sqft |
Source: | ||
Public tax history
| Year | Property taxes | Tax assessment |
|---|---|---|
| 2025 | -- | $29,373 +2% |
| 2024 | $4,116 +24.2% | $28,796 +26.3% |
| 2023 | $3,315 +7.5% | $22,796 +11% |
Find assessor info on the county website
Neighborhood: Westport
Nearby schools
GreatSchools rating
- 6/10Mcclure Elementary SchoolGrades: PK-5Distance: 0.7 mi
- 6/10Marjorie French Middle SchoolGrades: 6-8Distance: 1.1 mi
- 3/10Topeka West High SchoolGrades: 9-12Distance: 1 mi
Schools provided by the listing agent
- Elementary: McClure Elementary School/USD 501
- Middle: French Middle School/USD 501
- High: Topeka West High School/USD 501
Source: Sunflower AOR. This data may not be complete. We recommend contacting the local school district to confirm school assignments for this home.
