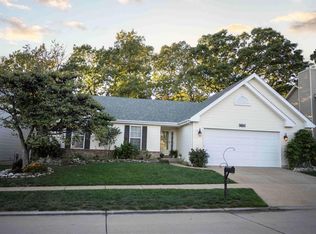Closed
Listing Provided by:
Chuck Speck 314-807-1475,
Coldwell Banker Realty - Gundaker,
Christopher M Kempher 314-322-3000,
Coldwell Banker Realty - Gundaker
Bought with: Coldwell Banker Realty - Gundaker
Price Unknown
2637 Ruddy Ridge Dr, High Ridge, MO 63049
4beds
2,133sqft
Single Family Residence
Built in 2003
7,200 Square Feet Lot
$351,700 Zestimate®
$--/sqft
$2,518 Estimated rent
Home value
$351,700
$334,000 - $369,000
$2,518/mo
Zestimate® history
Loading...
Owner options
Explore your selling options
What's special
This charming 4 bed, 3 full bath ranch style home perched high on the bluff overlooking the Sugar Creek Golf Course has so much to offer. Once you arrive, you’ll notice the great curb appeal of the tasteful landscaping. When you go inside you are greeted by beautiful vinyl plank flooring & vaulted ceiling in the great room w/ windows looking out over the wooded common ground & stunning view down to the golf course. The open floor plan draws you to the kitchen & dining area where you’ll spend precious moments gathered with family and friends. Off the dining area a sliding door lures you to the deck where you find yourself perched among the trees. From the deck, descend the steps to the amazing paver patio below with accent lighting & built in fire pit to chase away chilly fall evenings. For relaxing, uncover the spa & let the worries of the day melt away. When you finish outside, pull up a stool at the lower level wet bar or play a game of pool in the family/rec area with gas stove.
Zillow last checked: 8 hours ago
Listing updated: April 28, 2025 at 04:26pm
Listing Provided by:
Chuck Speck 314-807-1475,
Coldwell Banker Realty - Gundaker,
Christopher M Kempher 314-322-3000,
Coldwell Banker Realty - Gundaker
Bought with:
Christy Jaeger, 2017040989
Coldwell Banker Realty - Gundaker
Source: MARIS,MLS#: 23009632 Originating MLS: St. Charles County Association of REALTORS
Originating MLS: St. Charles County Association of REALTORS
Facts & features
Interior
Bedrooms & bathrooms
- Bedrooms: 4
- Bathrooms: 3
- Full bathrooms: 3
- Main level bathrooms: 2
- Main level bedrooms: 3
Primary bedroom
- Features: Floor Covering: Carpeting, Wall Covering: Some
- Level: Main
- Area: 234
- Dimensions: 18x13
Bedroom
- Features: Floor Covering: Carpeting, Wall Covering: Some
- Level: Main
- Area: 110
- Dimensions: 10x11
Bedroom
- Features: Floor Covering: Carpeting, Wall Covering: Some
- Level: Main
- Area: 132
- Dimensions: 11x12
Bedroom
- Features: Floor Covering: Carpeting, Wall Covering: Some
- Level: Lower
- Area: 132
- Dimensions: 12x11
Dining room
- Features: Floor Covering: Luxury Vinyl Plank, Wall Covering: Some
- Level: Main
- Area: 132
- Dimensions: 12x11
Family room
- Features: Floor Covering: Carpeting, Wall Covering: Some
- Level: Lower
- Area: 544
- Dimensions: 34x16
Great room
- Features: Floor Covering: Luxury Vinyl Plank, Wall Covering: Some
- Level: Main
- Area: 300
- Dimensions: 20x15
Kitchen
- Features: Floor Covering: Luxury Vinyl Plank, Wall Covering: None
- Level: Main
- Area: 144
- Dimensions: 12x12
Heating
- Natural Gas, Forced Air
Cooling
- Ceiling Fan(s), Central Air, Electric
Appliances
- Included: Water Softener Rented, Dishwasher, Disposal, Microwave, Electric Range, Electric Oven, Refrigerator, Gas Water Heater
- Laundry: Main Level
Features
- Kitchen Island, Pantry, High Speed Internet, Open Floorplan, Vaulted Ceiling(s), Walk-In Closet(s), Bar, Double Vanity, Tub, Kitchen/Dining Room Combo, Separate Dining
- Flooring: Carpet
- Doors: Panel Door(s), Sliding Doors, Storm Door(s)
- Windows: Window Treatments, Bay Window(s), Insulated Windows
- Basement: Full,Partially Finished,Sump Pump,Walk-Out Access
- Number of fireplaces: 1
- Fireplace features: Family Room, Recreation Room, Free Standing, Ventless
Interior area
- Total structure area: 2,133
- Total interior livable area: 2,133 sqft
- Finished area above ground: 1,457
- Finished area below ground: 676
Property
Parking
- Total spaces: 2
- Parking features: Attached, Garage, Garage Door Opener
- Attached garage spaces: 2
Features
- Levels: One
- Patio & porch: Deck, Patio
Lot
- Size: 7,200 sqft
- Dimensions: 60 x 120
- Features: Adjoins Common Ground, Adjoins Wooded Area, Sprinklers In Front, Sprinklers In Rear
- Topography: Terraced
Details
- Parcel number: 024.018.02001002.22
- Special conditions: Standard
Construction
Type & style
- Home type: SingleFamily
- Architectural style: Ranch,Traditional
- Property subtype: Single Family Residence
Materials
- Frame, Vinyl Siding
Condition
- Year built: 2003
Utilities & green energy
- Sewer: Public Sewer
- Water: Public
- Utilities for property: Natural Gas Available, Underground Utilities
Community & neighborhood
Security
- Security features: Smoke Detector(s)
Location
- Region: High Ridge
- Subdivision: Ivy Trails
HOA & financial
HOA
- HOA fee: $200 annually
Other
Other facts
- Listing terms: Cash,Conventional
- Ownership: Private
- Road surface type: Concrete
Price history
| Date | Event | Price |
|---|---|---|
| 3/31/2023 | Sold | -- |
Source: | ||
| 3/5/2023 | Pending sale | $300,000$141/sqft |
Source: | ||
| 2/28/2023 | Listed for sale | $300,000$141/sqft |
Source: | ||
Public tax history
| Year | Property taxes | Tax assessment |
|---|---|---|
| 2025 | $2,906 +11.2% | $40,800 +12.7% |
| 2024 | $2,614 +0.5% | $36,200 |
| 2023 | $2,600 -0.1% | $36,200 |
Find assessor info on the county website
Neighborhood: 63049
Nearby schools
GreatSchools rating
- 7/10High Ridge Elementary SchoolGrades: K-5Distance: 1.3 mi
- 5/10Wood Ridge Middle SchoolGrades: 6-8Distance: 1 mi
- 6/10Northwest High SchoolGrades: 9-12Distance: 9.1 mi
Schools provided by the listing agent
- Elementary: Murphy Elem.
- Middle: Wood Ridge Middle School
- High: Northwest High
Source: MARIS. This data may not be complete. We recommend contacting the local school district to confirm school assignments for this home.
Get a cash offer in 3 minutes
Find out how much your home could sell for in as little as 3 minutes with a no-obligation cash offer.
Estimated market value$351,700
Get a cash offer in 3 minutes
Find out how much your home could sell for in as little as 3 minutes with a no-obligation cash offer.
Estimated market value
$351,700
