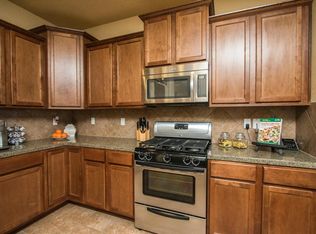Sold
Price Unknown
2637 Redondo Santa Fe NE, Rio Rancho, NM 87144
4beds
2,316sqft
Single Family Residence
Built in 2018
9,583.2 Square Feet Lot
$527,600 Zestimate®
$--/sqft
$2,561 Estimated rent
Home value
$527,600
$485,000 - $575,000
$2,561/mo
Zestimate® history
Loading...
Owner options
Explore your selling options
What's special
EPITOME OF LUXURY LIVING! Exquisite Twilight home with OWNED solar panels and array of upgrades! Situated on expansive lot overlooking protected open space with stunning views of the Sandias, this residence offers unparalleled beauty! The kitchen is a chef's dream, featuring granite countertops, custom cabinetry, and soaring 12' ceilings. Retreat to the master suite, recently renovated to include a lavish soaking tub, granite countertops, and tiled floors. Step outside to your own private oasis, complete with a wood fire pit, lush vegetable gardens, and fruit trees with a bubble drip system for effortless maintenance. Wired for an outdoor kitchen and hot tub, the backyard invites endless relaxation under a starlit sky. Experience Mariposa at it's finest in Rio Rancho! Call today!
Zillow last checked: 8 hours ago
Listing updated: July 16, 2024 at 09:07am
Listed by:
Jonathan P Tenorio 505-410-8568,
Keller Williams Realty,
Merlinda R Martinez 505-573-4464,
Keller Williams Realty
Bought with:
Erin Lloyd, 52472
Realty One of New Mexico
Source: SWMLS,MLS#: 1062332
Facts & features
Interior
Bedrooms & bathrooms
- Bedrooms: 4
- Bathrooms: 3
- Full bathrooms: 2
- 1/2 bathrooms: 1
Primary bedroom
- Level: Main
- Area: 248.06
- Dimensions: 15.83 x 15.67
Kitchen
- Level: Main
- Area: 221.1
- Dimensions: 16.08 x 13.75
Living room
- Level: Main
- Area: 381.29
- Dimensions: 27.08 x 14.08
Heating
- Central, Forced Air
Cooling
- Refrigerated
Appliances
- Included: Built-In Gas Oven, Built-In Gas Range, Convection Oven, Dryer, Dishwasher, Free-Standing Gas Range, Disposal, Microwave, Refrigerator, Range Hood, Washer
- Laundry: Washer Hookup, Electric Dryer Hookup, Gas Dryer Hookup
Features
- Breakfast Bar, Bathtub, Ceiling Fan(s), Dual Sinks, Entrance Foyer, Family/Dining Room, Garden Tub/Roman Tub, Living/Dining Room, Main Level Primary, Pantry, Soaking Tub, Separate Shower, Walk-In Closet(s)
- Flooring: Carpet, Tile
- Windows: Double Pane Windows, Insulated Windows
- Has basement: No
- Number of fireplaces: 1
- Fireplace features: Gas Log
Interior area
- Total structure area: 2,316
- Total interior livable area: 2,316 sqft
Property
Parking
- Total spaces: 3
- Parking features: Attached, Garage
- Attached garage spaces: 3
Features
- Levels: One
- Stories: 1
- Patio & porch: Covered, Patio
- Exterior features: Fire Pit, Private Yard, Sprinkler/Irrigation
- Pool features: Community
- Fencing: Wall
Lot
- Size: 9,583 sqft
- Features: Landscaped, Xeriscape
Details
- Parcel number: 1012076234438
- Zoning description: R-1
Construction
Type & style
- Home type: SingleFamily
- Property subtype: Single Family Residence
Materials
- Frame, Stucco
- Roof: Flat,Tar/Gravel
Condition
- Resale
- New construction: No
- Year built: 2018
Details
- Builder name: Twilight
Utilities & green energy
- Sewer: Public Sewer
- Water: Public
- Utilities for property: Electricity Connected, Natural Gas Connected, Sewer Connected, Water Connected
Green energy
- Energy generation: Solar
- Water conservation: Water-Smart Landscaping
Community & neighborhood
Location
- Region: Rio Rancho
HOA & financial
HOA
- Has HOA: Yes
- HOA fee: $336 quarterly
- Services included: Clubhouse, Common Areas, Pool(s)
Other
Other facts
- Listing terms: Cash,Conventional,FHA,VA Loan
- Road surface type: Paved
Price history
| Date | Event | Price |
|---|---|---|
| 7/11/2024 | Sold | -- |
Source: | ||
| 6/4/2024 | Pending sale | $529,900$229/sqft |
Source: | ||
| 4/25/2024 | Price change | $529,900-1%$229/sqft |
Source: | ||
| 4/9/2024 | Listed for sale | $535,000$231/sqft |
Source: | ||
| 3/24/2024 | Listing removed | -- |
Source: | ||
Public tax history
| Year | Property taxes | Tax assessment |
|---|---|---|
| 2025 | $6,776 +53.3% | $172,002 +33.7% |
| 2024 | $4,420 -15.2% | $128,643 +3% |
| 2023 | $5,210 +1.7% | $124,897 +3% |
Find assessor info on the county website
Neighborhood: 87144
Nearby schools
GreatSchools rating
- 7/10Vista Grande Elementary SchoolGrades: K-5Distance: 3.9 mi
- 8/10Mountain View Middle SchoolGrades: 6-8Distance: 5.9 mi
- 7/10V Sue Cleveland High SchoolGrades: 9-12Distance: 4.1 mi
Schools provided by the listing agent
- Elementary: Vista Grande
- Middle: Mountain View
- High: V. Sue Cleveland
Source: SWMLS. This data may not be complete. We recommend contacting the local school district to confirm school assignments for this home.
Get a cash offer in 3 minutes
Find out how much your home could sell for in as little as 3 minutes with a no-obligation cash offer.
Estimated market value$527,600
Get a cash offer in 3 minutes
Find out how much your home could sell for in as little as 3 minutes with a no-obligation cash offer.
Estimated market value
$527,600
