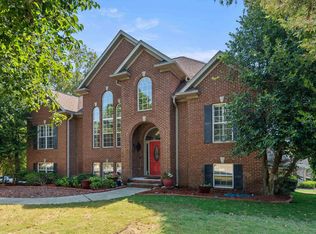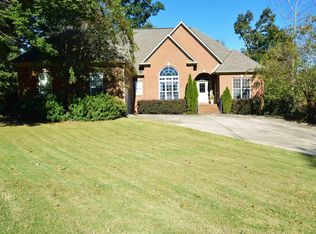Sold for $470,000
Street View
$470,000
2637 Hawthorne Lake Rd, Helena, AL 35022
--beds
--baths
--sqft
SingleFamily
Built in ----
-- sqft lot
$475,200 Zestimate®
$--/sqft
$2,420 Estimated rent
Home value
$475,200
$442,000 - $513,000
$2,420/mo
Zestimate® history
Loading...
Owner options
Explore your selling options
What's special
2637 Hawthorne Lake Rd, Helena, AL 35022 is a single family home. This home last sold for $470,000 in June 2025.
The Zestimate for this house is $475,200. The Rent Zestimate for this home is $2,420/mo.
Zillow last checked: 8 hours ago
Source: BHHS PenFed solds
Price history
| Date | Event | Price |
|---|---|---|
| 6/13/2025 | Sold | $470,000-1.9% |
Source: | ||
| 5/5/2025 | Pending sale | $479,000 |
Source: | ||
| 4/22/2025 | Listed for sale | $479,000+44.1% |
Source: | ||
| 12/30/2019 | Sold | $332,500+18.8% |
Source: | ||
| 8/11/2011 | Sold | $280,000-3.1% |
Source: Public Record Report a problem | ||
Public tax history
| Year | Property taxes | Tax assessment |
|---|---|---|
| 2025 | -- | $45,480 -5.9% |
| 2024 | -- | $48,340 +13.4% |
| 2023 | -- | $42,640 +7.2% |
Find assessor info on the county website
Neighborhood: 35022
Nearby schools
GreatSchools rating
- 8/10Greenwood Elementary SchoolGrades: PK-5Distance: 3.4 mi
- 8/10Mcadory Middle SchoolGrades: 6-8Distance: 4.9 mi
- 3/10Mcadory High SchoolGrades: 9-12Distance: 4.9 mi
Get a cash offer in 3 minutes
Find out how much your home could sell for in as little as 3 minutes with a no-obligation cash offer.
Estimated market value
$475,200

