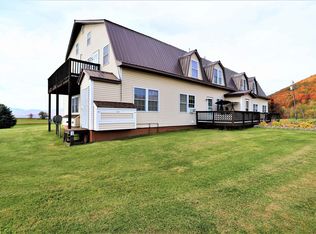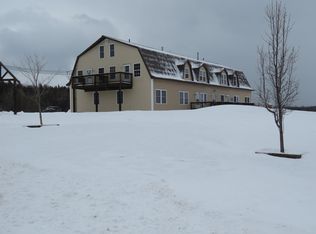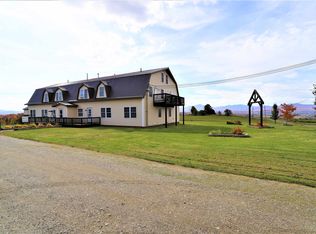Closed
Listed by:
Ryan Pronto,
Jim Campbell Real Estate 802-334-3400
Bought with: Big Bear Real Estate
$120,000
2637 Farrar Road #5, Newport Town, VT 05857
3beds
902sqft
Condominium
Built in 1981
-- sqft lot
$149,300 Zestimate®
$133/sqft
$1,700 Estimated rent
Home value
$149,300
$136,000 - $164,000
$1,700/mo
Zestimate® history
Loading...
Owner options
Explore your selling options
What's special
This is one of the most desired units at Bear Mountain Condominiums (Unit #5), a 2nd floor corner unit with 900+ sq.ft of finished living area that consists 3 bedrooms, 1 full bath and an open kitchen/dining/living room area. In the Fall of 2021, there was a fresh coat of paint added throughout the interior and new carpeting. This unit showcases panoramic views of Jay Peak & the surrounding Green Mountain range from the windows and the private deck/balcony (6'6x12'). Featuring a modern eat-in kitchen with granite counters & all stainless appliances included and natural woodwork/trim throughout. This is a very efficient and low cost property to own; as the association fee is only $125/month (includes mowing, plowing, trash, yard maintenance, water, sewer, building insurance, security, etc.), real estate taxes are $1254 annually, annual propane heating 247 gallons and annual electricity $731. Additional common area offerings include; a clean & spacious laundry facility ($35/mo. optional), private/locked storage in the basement, 10 acres of land with a private pond (stocked with plenty of fish for catch & release), fire pit area and much more. Quiet country location on a back road, yet only a few minutes to town amenities. Approx. 15 miles to Jay Peak, 9 miles to Newport/I91 access and 90 miles to Montreal. Ideal primary residence or vacation home with nearby skiing, several lakes in the Northeast Kingdom, VAST snowmobile trails and VAST ATV trail access nearby.
Zillow last checked: 8 hours ago
Listing updated: July 20, 2023 at 08:18am
Listed by:
Ryan Pronto,
Jim Campbell Real Estate 802-334-3400
Bought with:
Marilyn Zophar
Big Bear Real Estate
Source: PrimeMLS,MLS#: 4950091
Facts & features
Interior
Bedrooms & bathrooms
- Bedrooms: 3
- Bathrooms: 1
- Full bathrooms: 1
Heating
- Propane, Gas Stove
Cooling
- None
Appliances
- Included: Dishwasher, Microwave, Gas Range, Refrigerator, Electric Water Heater, Tank Water Heater
- Laundry: In Basement
Features
- Bar, Ceiling Fan(s), Dining Area, Kitchen/Living, Indoor Storage
- Flooring: Carpet, Tile
- Basement: Climate Controlled,Concrete,Concrete Floor,Full,Interior Stairs,Assigned Storage,Unfinished,Interior Access,Interior Entry
Interior area
- Total structure area: 1,046
- Total interior livable area: 902 sqft
- Finished area above ground: 902
- Finished area below ground: 0
Property
Parking
- Total spaces: 2
- Parking features: Gravel, Parking Spaces 2, Unassigned
Features
- Levels: Two
- Stories: 2
- Exterior features: Balcony, Garden
- Has view: Yes
- View description: Mountain(s)
- Waterfront features: Pond
- Frontage length: Road frontage: 275
Lot
- Features: Condo Development, Country Setting, Level, Open Lot, Views, Mountain, Near Skiing, Near Snowmobile Trails, Rural, Near ATV Trail
Details
- Zoning description: Newport Town
- Other equipment: Satellite Dish
Construction
Type & style
- Home type: Condo
- Architectural style: Gambrel
- Property subtype: Condominium
Materials
- Wood Frame, Vinyl Exterior
- Foundation: Concrete
- Roof: Metal
Condition
- New construction: No
- Year built: 1981
Utilities & green energy
- Electric: 100 Amp Service, Circuit Breakers
- Sewer: 1500+ Gallon, Community, Septic Tank
- Utilities for property: Propane
Community & neighborhood
Security
- Security features: HW/Batt Smoke Detector
Location
- Region: Newport Center
HOA & financial
Other financial information
- Additional fee information: Fee: $125
Other
Other facts
- Road surface type: Gravel
Price history
| Date | Event | Price |
|---|---|---|
| 7/20/2023 | Sold | $120,000-3.9%$133/sqft |
Source: | ||
| 5/4/2023 | Price change | $124,900-3.8%$138/sqft |
Source: | ||
| 4/26/2023 | Listed for sale | $129,900+10.1%$144/sqft |
Source: | ||
| 12/3/2021 | Sold | $118,000+0.4%$131/sqft |
Source: | ||
| 9/8/2021 | Listed for sale | $117,500+26.5%$130/sqft |
Source: | ||
Public tax history
Tax history is unavailable.
Neighborhood: 05857
Nearby schools
GreatSchools rating
- 4/10Newport Town SchoolGrades: PK-6Distance: 2.9 mi
- 5/10North Country Senior Uhsd #22Grades: 9-12Distance: 6.5 mi
Schools provided by the listing agent
- Elementary: Newport Center Elementary
- Middle: North Country Junior High
- High: North Country Union High Sch
- District: Orleans Essex North
Source: PrimeMLS. This data may not be complete. We recommend contacting the local school district to confirm school assignments for this home.
Get pre-qualified for a loan
At Zillow Home Loans, we can pre-qualify you in as little as 5 minutes with no impact to your credit score.An equal housing lender. NMLS #10287.


