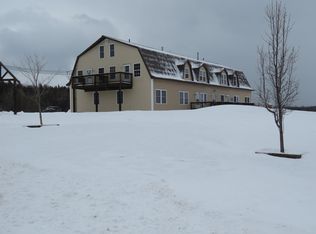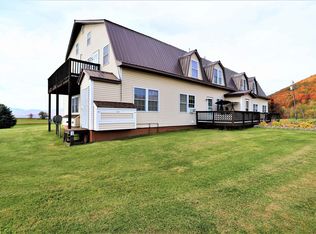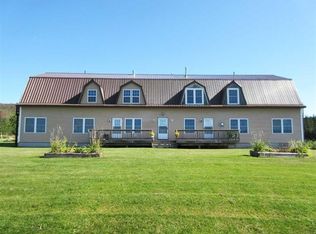Closed
Listed by:
Ryan Pronto,
Jim Campbell Real Estate 802-334-3400
Bought with: RE/MAX All Seasons Realty
$129,500
2637 Farrar Road #4, Newport Town, VT 05857
2beds
902sqft
Condominium
Built in 1981
-- sqft lot
$153,500 Zestimate®
$144/sqft
$1,542 Estimated rent
Home value
$153,500
$141,000 - $167,000
$1,542/mo
Zestimate® history
Loading...
Owner options
Explore your selling options
What's special
Welcome to Bear Mountain Condominiums, Unit #4 is a ground level unit that features 900+ sq.ft of finished living area that consists of 2 bedrooms, 1 full bath and an open kitchen/dining/living room area. This condo has been renovated from top to bottom in the Fall of 2022, newer carpeting, tiled floors, modern kitchen with granite counters & appliances included, natural cabinetry & woodwork and access to a private deck. All situated in a quiet country setting and overlooking panoramic views of Jay Peak & the surrounding mountain range. This is a very efficient and low-cost property to own; as the association fee is only $150/month (includes mowing, plowing, trash, yard maintenance, water, sewer, building insurance, security, etc.), real estate taxes are $665 annually (non-homestead rate), propane heating is $767+/- annually and the electricity averages $64 per month. Additional common area offerings include a clean & spacious laundry facility ($35/mo.), private/locked storage in the basement, 10 acres of land with a private pond, fire pit area and much more. Quiet location on a back road, yet only a few minutes to town amenities. Approx. 15 miles to Jay Peak Resort, 9 miles to Newport/I91 access & 90 miles to Montreal. Ideal primary residence or vacation home with nearby skiing, several lakes in the Northeast Kingdom, VAST snowmobile trails & VAST ATV trail access from this property. Available to close December 15th or after. Easily financed with 20% down-payment type loan.
Zillow last checked: 8 hours ago
Listing updated: January 26, 2024 at 09:16am
Listed by:
Ryan Pronto,
Jim Campbell Real Estate 802-334-3400
Bought with:
Rosemary M Lalime
RE/MAX All Seasons Realty
Source: PrimeMLS,MLS#: 4976364
Facts & features
Interior
Bedrooms & bathrooms
- Bedrooms: 2
- Bathrooms: 1
- Full bathrooms: 1
Heating
- Propane, Monitor Type, Wall Units
Cooling
- None
Appliances
- Included: Dishwasher, Microwave, Gas Range, Refrigerator, Electric Water Heater
- Laundry: In Basement
Features
- Ceiling Fan(s), Dining Area, Kitchen Island, Kitchen/Living, Natural Woodwork
- Flooring: Carpet, Ceramic Tile
- Windows: Blinds
- Basement: Climate Controlled,Concrete,Concrete Floor,Full,Interior Stairs,Assigned Storage,Unfinished,Interior Access,Interior Entry
Interior area
- Total structure area: 1,046
- Total interior livable area: 902 sqft
- Finished area above ground: 902
- Finished area below ground: 0
Property
Parking
- Total spaces: 2
- Parking features: Gravel, Driveway, Parking Spaces 2, Unassigned
- Has uncovered spaces: Yes
Accessibility
- Accessibility features: 1st Floor Bedroom, 1st Floor Full Bathroom, Access to Common Areas, Bathroom w/Tub
Features
- Levels: Two
- Stories: 2
- Exterior features: Deck, Garden
- Has view: Yes
- View description: Mountain(s)
- Waterfront features: Pond, Pond Site
- Frontage length: Road frontage: 275
Lot
- Size: 10 Acres
- Features: Country Setting, Field/Pasture, Landscaped, Open Lot, Trail/Near Trail, Views, Wooded, Near Skiing, Near Snowmobile Trails, Rural, Near ATV Trail
Details
- Zoning description: Newport Center
Construction
Type & style
- Home type: Condo
- Architectural style: Gambrel
- Property subtype: Condominium
Materials
- Wood Frame, Vinyl Exterior
- Foundation: Concrete
- Roof: Metal
Condition
- New construction: No
- Year built: 1981
Utilities & green energy
- Electric: 100 Amp Service, Circuit Breakers
- Sewer: 1500+ Gallon, Shared, Septic Tank
- Utilities for property: Propane
Community & neighborhood
Security
- Security features: Carbon Monoxide Detector(s), HW/Batt Smoke Detector
Location
- Region: Newport Center
HOA & financial
Other financial information
- Additional fee information: Fee: $150
Other
Other facts
- Road surface type: Gravel
Price history
| Date | Event | Price |
|---|---|---|
| 3/6/2024 | Listing removed | -- |
Source: Zillow Rentals Report a problem | ||
| 2/22/2024 | Price change | $1,350-6.9%$1/sqft |
Source: Zillow Rentals Report a problem | ||
| 2/16/2024 | Price change | $1,450-3.3%$2/sqft |
Source: Zillow Rentals Report a problem | ||
| 2/15/2024 | Listed for rent | $1,500$2/sqft |
Source: Zillow Rentals Report a problem | ||
| 1/26/2024 | Sold | $129,500$144/sqft |
Source: | ||
Public tax history
Tax history is unavailable.
Neighborhood: 05857
Nearby schools
GreatSchools rating
- 4/10Newport Town SchoolGrades: PK-6Distance: 2.9 mi
- 5/10North Country Senior Uhsd #22Grades: 9-12Distance: 6.5 mi
Schools provided by the listing agent
- Elementary: Newport Center Elementary
- Middle: North Country Junior High
- High: North Country Union High Sch
- District: Orleans Essex North
Source: PrimeMLS. This data may not be complete. We recommend contacting the local school district to confirm school assignments for this home.

Get pre-qualified for a loan
At Zillow Home Loans, we can pre-qualify you in as little as 5 minutes with no impact to your credit score.An equal housing lender. NMLS #10287.


