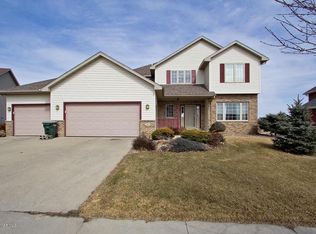Closed
$499,900
2637 Boulder Ridge Dr NW, Rochester, MN 55901
4beds
3,376sqft
Single Family Residence
Built in 2002
0.29 Acres Lot
$508,000 Zestimate®
$148/sqft
$2,615 Estimated rent
Home value
$508,000
$483,000 - $533,000
$2,615/mo
Zestimate® history
Loading...
Owner options
Explore your selling options
What's special
4 bedroom 4 bath 2-story home featuring abundant natural light, hardwood floors in entry, kitchen and dinette, main floor laundry, two gas fireplaces, and multiple entertaining spaces. The large maintenance-free deck offers fabulous outdoor space and features great hilltop views. The spacious walkout lower level includes a theater area and a wet bar, and opens up to a patio. The mature yard includes an in-ground sprinkler system. Plentiful storage and large 3-car garage. New furnace/AC unit. Desirable and convenient location within walking distance to elementary school and park!
Zillow last checked: 8 hours ago
Listing updated: June 03, 2025 at 11:15pm
Listed by:
Lyle Andreen 507-269-9280,
Edina Realty, Inc.
Bought with:
Rhata SamKhuth
Re/Max Results
Source: NorthstarMLS as distributed by MLS GRID,MLS#: 6507956
Facts & features
Interior
Bedrooms & bathrooms
- Bedrooms: 4
- Bathrooms: 4
- Full bathrooms: 2
- 3/4 bathrooms: 1
- 1/2 bathrooms: 1
Bedroom 1
- Level: Upper
- Area: 285 Square Feet
- Dimensions: 19x15
Bedroom 2
- Level: Upper
- Area: 168 Square Feet
- Dimensions: 14x12
Bedroom 3
- Level: Upper
- Area: 156 Square Feet
- Dimensions: 13x12
Bedroom 4
- Level: Lower
- Area: 144 Square Feet
- Dimensions: 12x12
Dining room
- Level: Main
- Area: 132 Square Feet
- Dimensions: 12x11
Family room
- Level: Main
- Area: 240 Square Feet
- Dimensions: 16x15
Family room
- Level: Lower
- Area: 372 Square Feet
- Dimensions: 31x12
Kitchen
- Level: Main
- Area: 110 Square Feet
- Dimensions: 11x10
Living room
- Level: Main
- Area: 182 Square Feet
- Dimensions: 14x13
Heating
- Forced Air
Cooling
- Central Air
Appliances
- Included: Dishwasher, Microwave, Range, Refrigerator, Water Softener Owned
Features
- Basement: Block,Drain Tiled,Egress Window(s),Finished,Full,Sump Pump,Walk-Out Access
- Number of fireplaces: 2
- Fireplace features: Family Room, Gas
Interior area
- Total structure area: 3,376
- Total interior livable area: 3,376 sqft
- Finished area above ground: 2,180
- Finished area below ground: 1,022
Property
Parking
- Total spaces: 3
- Parking features: Attached, Concrete, Garage Door Opener
- Attached garage spaces: 3
- Has uncovered spaces: Yes
Accessibility
- Accessibility features: None
Features
- Levels: Two
- Stories: 2
- Patio & porch: Deck, Front Porch, Patio
Lot
- Size: 0.29 Acres
- Dimensions: 149 x 70
Details
- Foundation area: 1196
- Parcel number: 740914065207
- Zoning description: Residential-Single Family
Construction
Type & style
- Home type: SingleFamily
- Property subtype: Single Family Residence
Materials
- Brick/Stone, Vinyl Siding
Condition
- Age of Property: 23
- New construction: No
- Year built: 2002
Utilities & green energy
- Electric: Circuit Breakers
- Gas: Natural Gas
- Sewer: City Sewer/Connected
- Water: City Water/Connected
Community & neighborhood
Location
- Region: Rochester
- Subdivision: Boulder Ridge 2nd
HOA & financial
HOA
- Has HOA: No
Price history
| Date | Event | Price |
|---|---|---|
| 5/31/2024 | Sold | $499,900$148/sqft |
Source: | ||
| 4/5/2024 | Pending sale | $499,900$148/sqft |
Source: | ||
| 3/22/2024 | Listed for sale | $499,900+37%$148/sqft |
Source: | ||
| 8/23/2019 | Sold | $365,000$108/sqft |
Source: | ||
| 7/13/2019 | Pending sale | $365,000$108/sqft |
Source: Coldwell Banker Burnet - Rochester #5250625 Report a problem | ||
Public tax history
| Year | Property taxes | Tax assessment |
|---|---|---|
| 2025 | $5,994 +13.9% | $440,800 +3.2% |
| 2024 | $5,262 | $427,300 +2.3% |
| 2023 | -- | $417,800 +2.9% |
Find assessor info on the county website
Neighborhood: 55901
Nearby schools
GreatSchools rating
- 6/10Overland Elementary SchoolGrades: PK-5Distance: 0.2 mi
- 3/10Dakota Middle SchoolGrades: 6-8Distance: 2.3 mi
- 8/10Century Senior High SchoolGrades: 8-12Distance: 4.6 mi
Schools provided by the listing agent
- Elementary: Overland
- Middle: Dakota
- High: Century
Source: NorthstarMLS as distributed by MLS GRID. This data may not be complete. We recommend contacting the local school district to confirm school assignments for this home.
Get a cash offer in 3 minutes
Find out how much your home could sell for in as little as 3 minutes with a no-obligation cash offer.
Estimated market value$508,000
Get a cash offer in 3 minutes
Find out how much your home could sell for in as little as 3 minutes with a no-obligation cash offer.
Estimated market value
$508,000
