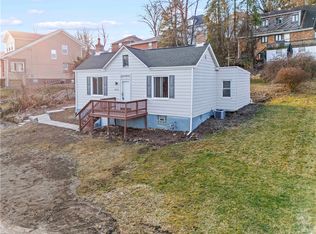The property at 2637 Bellingham Avenue, Pittsburgh, PA is a Residential Single Family property with 3 bedroom(s) and 1.0 bathroom(s), built in 1900 and is 1692 square feet.<br/><br/>Submit your offer today!
This property is off market, which means it's not currently listed for sale or rent on Zillow. This may be different from what's available on other websites or public sources.

