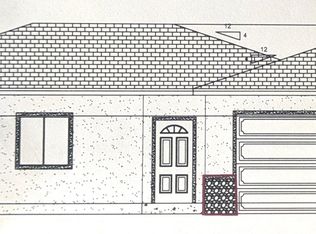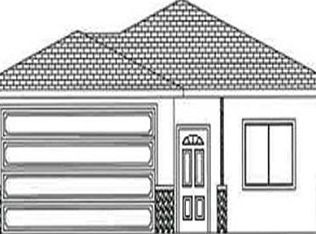Sold for $441,250
$441,250
2637 B 1/2 Rd, Grand Junction, CO 81503
3beds
2baths
1,600sqft
Single Family Residence
Built in 2025
5,227.2 Square Feet Lot
$447,400 Zestimate®
$276/sqft
$2,432 Estimated rent
Home value
$447,400
$425,000 - $470,000
$2,432/mo
Zestimate® history
Loading...
Owner options
Explore your selling options
What's special
This New Construction home is finished and READY for new owners! Enter into this spacious home with a 32x18 Great Room and 9 ft ceilings throughout. The beautiful kitchen features granite countertops, soft-close cabinets, stainless steel appliances, and a pantry. The primary suite offers a double vanity, marble tiled shower, and large walk-in closet. Enjoy the split bedroom floorplan, fiber optic-wired internet, waterproof flooring, and a laundry room with utility sink. Outside, find the perfect beginning to your backyard oasis, large parameter landscaping boulders, privacy fencing, and a gas line for your grill begin your for worry free entertaining. A daylight gutter system and radon reduction system add peace of mind. Don’t miss this move-in-ready gem—schedule your showing today!
Zillow last checked: 8 hours ago
Listing updated: June 20, 2025 at 03:47pm
Listed by:
DEANNA MILLER 970-201-2241,
KELLER WILLIAMS COLORADO WEST REALTY
Bought with:
JOAN ASHURST
KELLER WILLIAMS COLORADO WEST REALTY
Source: GJARA,MLS#: 20250700
Facts & features
Interior
Bedrooms & bathrooms
- Bedrooms: 3
- Bathrooms: 2
Primary bedroom
- Level: Main
- Dimensions: 11 x 16
Bedroom 2
- Level: Main
- Dimensions: 10 x 12
Bedroom 3
- Level: Main
- Dimensions: 10 x 13
Dining room
- Level: Main
- Dimensions: 10'5" x 16'2"
Family room
- Dimensions: n/a
Kitchen
- Level: Main
- Dimensions: 9'8' x 22'8"
Laundry
- Level: Main
- Dimensions: 10 x 8'4"
Living room
- Level: Main
- Dimensions: 16'2" x 16'2"
Heating
- Forced Air
Cooling
- Central Air
Appliances
- Included: Dishwasher, Disposal, Gas Oven, Gas Range, Microwave, Refrigerator
- Laundry: Laundry Room, Washer Hookup, Dryer Hookup
Features
- Ceiling Fan(s), Granite Counters, Main Level Primary, Pantry, Walk-In Closet(s), Walk-In Shower, Programmable Thermostat
- Flooring: Laminate, Simulated Wood
- Has fireplace: No
- Fireplace features: None
Interior area
- Total structure area: 1,600
- Total interior livable area: 1,600 sqft
Property
Parking
- Total spaces: 2
- Parking features: Attached, Garage, Garage Door Opener
- Attached garage spaces: 2
Accessibility
- Accessibility features: None, Low Threshold Shower
Features
- Levels: One
- Stories: 1
- Patio & porch: Open, Patio
- Exterior features: None
- Fencing: Full,Privacy
Lot
- Size: 5,227 sqft
- Dimensions: 65 x 87 x 65 x 87
- Features: None
Details
- Parcel number: 294526249010
- Zoning description: res
Construction
Type & style
- Home type: SingleFamily
- Architectural style: Ranch
- Property subtype: Single Family Residence
Materials
- Stone, Stucco, Wood Frame
- Foundation: Slab
- Roof: Asphalt,Composition
Condition
- Year built: 2025
Utilities & green energy
- Sewer: Connected
- Water: Public
Green energy
- Water conservation: Low-Flow Fixtures
Community & neighborhood
Security
- Security features: Radon Mitigation System
Location
- Region: Grand Junction
- Subdivision: Cimarron Estates
HOA & financial
HOA
- Has HOA: Yes
- HOA fee: $150 annually
- Services included: Common Area Maintenance
Other
Other facts
- Road surface type: Paved
Price history
| Date | Event | Price |
|---|---|---|
| 6/20/2025 | Sold | $441,250$276/sqft |
Source: GJARA #20250700 Report a problem | ||
| 5/29/2025 | Pending sale | $441,250$276/sqft |
Source: GJARA #20250700 Report a problem | ||
| 2/21/2025 | Listed for sale | $441,250-0.8%$276/sqft |
Source: GJARA #20250700 Report a problem | ||
| 2/19/2025 | Listing removed | $444,900$278/sqft |
Source: GJARA #20245374 Report a problem | ||
| 12/5/2024 | Listed for sale | $444,900+436%$278/sqft |
Source: GJARA #20245374 Report a problem | ||
Public tax history
| Year | Property taxes | Tax assessment |
|---|---|---|
| 2025 | $709 +171.1% | $16,020 +104.6% |
| 2024 | $262 | $7,830 |
Find assessor info on the county website
Neighborhood: 81503
Nearby schools
GreatSchools rating
- 4/10Dos Rios Elementary SchoolGrades: PK-5Distance: 0.3 mi
- 5/10Orchard Mesa Middle SchoolGrades: 6-8Distance: 1.1 mi
- 5/10Grand Junction High SchoolGrades: 9-12Distance: 2.7 mi
Schools provided by the listing agent
- Elementary: Dos Rios
- Middle: Orchard Mesa
- High: Grand Junction
Source: GJARA. This data may not be complete. We recommend contacting the local school district to confirm school assignments for this home.
Get pre-qualified for a loan
At Zillow Home Loans, we can pre-qualify you in as little as 5 minutes with no impact to your credit score.An equal housing lender. NMLS #10287.

