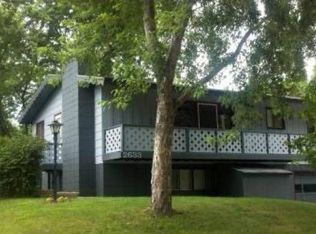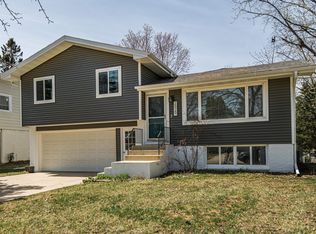Closed
$310,000
2637 3rd Pl NE, Rochester, MN 55906
4beds
2,542sqft
Single Family Residence
Built in 1969
6,098.4 Square Feet Lot
$331,400 Zestimate®
$122/sqft
$2,337 Estimated rent
Home value
$331,400
$315,000 - $348,000
$2,337/mo
Zestimate® history
Loading...
Owner options
Explore your selling options
What's special
Quiet, Convenient, and Spacious! Don't miss your opportunity to fall in love with this 4 bedroom, 2 bath home with a 2 stall attached garage. This home sits upon a tree-lined, quiet street that is within walking distance to parks, trails, shops, entertainment centers, recreational centers and dining. You will enjoy the main floor with a bright east facing living room, large kitchen, eat-in dining, with an additional bonus living space with a cozy fireplace. The main floor also features 3 bedrooms on one level with a full bath. The lower level has a family room, large bedroom and laundry room with storage. The backyard is in full bloom! Get ready to enjoy your time on a sprawling deck with a patio and pergola. Call today for a tour!
Zillow last checked: 8 hours ago
Listing updated: May 06, 2025 at 06:18pm
Listed by:
Heidi Novak 507-358-0821,
Re/Max Results
Bought with:
Kheu Cha
Re/Max Results
Source: NorthstarMLS as distributed by MLS GRID,MLS#: 6358738
Facts & features
Interior
Bedrooms & bathrooms
- Bedrooms: 4
- Bathrooms: 2
- Full bathrooms: 1
- 1/2 bathrooms: 1
Bedroom 1
- Level: Upper
- Area: 232 Square Feet
- Dimensions: 14.5x16
Bedroom 2
- Level: Upper
- Area: 176 Square Feet
- Dimensions: 11x16
Bedroom 3
- Level: Upper
- Area: 99.75 Square Feet
- Dimensions: 9.5x10.5
Bedroom 4
- Level: Lower
- Area: 187 Square Feet
- Dimensions: 11x17
Bathroom
- Level: Upper
- Area: 108.5 Square Feet
- Dimensions: 7x15.5
Family room
- Level: Main
- Area: 256.5 Square Feet
- Dimensions: 13.5x19
Family room
- Level: Lower
- Area: 416.25 Square Feet
- Dimensions: 18.5x22.5
Informal dining room
- Level: Main
- Area: 85.5 Square Feet
- Dimensions: 9x9.5
Kitchen
- Level: Main
- Area: 126 Square Feet
- Dimensions: 10.5x12
Living room
- Level: Main
- Area: 246 Square Feet
- Dimensions: 12x20.5
Heating
- Forced Air
Cooling
- Central Air
Appliances
- Included: Dishwasher, Disposal, Dryer, Freezer, Gas Water Heater, Microwave, Range, Refrigerator, Stainless Steel Appliance(s), Washer
Features
- Basement: Block,Finished,Full,Storage Space
- Number of fireplaces: 2
- Fireplace features: Living Room, Wood Burning
Interior area
- Total structure area: 2,542
- Total interior livable area: 2,542 sqft
- Finished area above ground: 1,300
- Finished area below ground: 644
Property
Parking
- Total spaces: 2
- Parking features: Concrete, Tuckunder Garage
- Attached garage spaces: 2
Accessibility
- Accessibility features: None
Features
- Levels: Three Level Split
- Patio & porch: Deck, Patio, Rear Porch
- Fencing: Chain Link,Full
Lot
- Size: 6,098 sqft
- Dimensions: 60 x 100
- Features: Irregular Lot, Many Trees
Details
- Additional structures: Storage Shed
- Foundation area: 1242
- Parcel number: 742433020979
- Zoning description: Residential-Single Family
Construction
Type & style
- Home type: SingleFamily
- Property subtype: Single Family Residence
Materials
- Wood Siding, Block
- Roof: Age Over 8 Years
Condition
- Age of Property: 56
- New construction: No
- Year built: 1969
Utilities & green energy
- Electric: Circuit Breakers
- Gas: Natural Gas
- Sewer: City Sewer/Connected
- Water: City Water/Connected
Community & neighborhood
Location
- Region: Rochester
- Subdivision: Sehls 2nd Sub-Torrens
HOA & financial
HOA
- Has HOA: No
Price history
| Date | Event | Price |
|---|---|---|
| 7/7/2023 | Sold | $310,000+1.7%$122/sqft |
Source: | ||
| 5/22/2023 | Pending sale | $304,900$120/sqft |
Source: | ||
| 5/19/2023 | Listed for sale | $304,900+6.6%$120/sqft |
Source: | ||
| 7/19/2021 | Sold | $286,000+14.4%$113/sqft |
Source: | ||
| 5/25/2021 | Pending sale | $249,900$98/sqft |
Source: | ||
Public tax history
| Year | Property taxes | Tax assessment |
|---|---|---|
| 2025 | $3,558 +10.1% | $266,200 +6.3% |
| 2024 | $3,232 | $250,400 -1.7% |
| 2023 | -- | $254,700 +0.2% |
Find assessor info on the county website
Neighborhood: 55906
Nearby schools
GreatSchools rating
- NAChurchill Elementary SchoolGrades: PK-2Distance: 0.6 mi
- 4/10Kellogg Middle SchoolGrades: 6-8Distance: 0.8 mi
- 8/10Century Senior High SchoolGrades: 8-12Distance: 1.6 mi
Schools provided by the listing agent
- Elementary: Churchill-Hoover
- Middle: Kellogg
- High: Century
Source: NorthstarMLS as distributed by MLS GRID. This data may not be complete. We recommend contacting the local school district to confirm school assignments for this home.
Get a cash offer in 3 minutes
Find out how much your home could sell for in as little as 3 minutes with a no-obligation cash offer.
Estimated market value$331,400
Get a cash offer in 3 minutes
Find out how much your home could sell for in as little as 3 minutes with a no-obligation cash offer.
Estimated market value
$331,400

