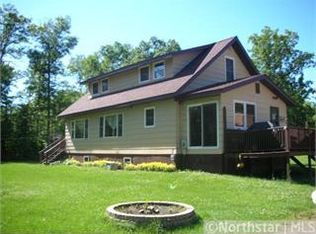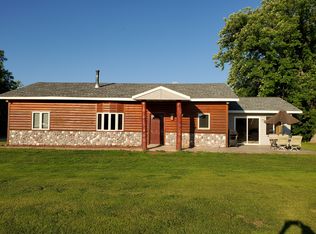Closed
$350,250
26369 Rabbit Trl, Aitkin, MN 56431
3beds
2,720sqft
Single Family Residence
Built in 1996
2.74 Acres Lot
$367,000 Zestimate®
$129/sqft
$2,797 Estimated rent
Home value
$367,000
$312,000 - $429,000
$2,797/mo
Zestimate® history
Loading...
Owner options
Explore your selling options
What's special
Beautiful 3-Bedroom, 3-Bath Home on 2.7 Acres Near Rabbit Lake Public Access
Nestled on a spacious 2.7-acre lot just blocks from Rabbit Lake public access, this charming home offers both comfort and convenience. The main floor features 2 bedrooms, 2 baths, and a practical main floor laundry room. An inviting 4-season porch, complete with a freestanding gas fireplace, adds warmth and charm to the living space.
The lower level provides an additional bedroom, 1 bath, and a large family room, with the potential to add a 4th bedroom by installing an egress window. The home also includes an attached 3-car garage for ample storage. This exceptional property is located just minutes from popular bike trails, lakes, shopping, and nearby medical facilities, offering a blend of rural tranquility and easy access to modern amenities.
Zillow last checked: 8 hours ago
Listing updated: October 21, 2025 at 11:52pm
Listed by:
Vernon Lewis 218-838-3041,
Coldwell Banker Crown Realtors
Bought with:
Vernon Lewis
Coldwell Banker Crown Realtors
Source: NorthstarMLS as distributed by MLS GRID,MLS#: 6597584
Facts & features
Interior
Bedrooms & bathrooms
- Bedrooms: 3
- Bathrooms: 3
- Full bathrooms: 2
- 3/4 bathrooms: 1
Bedroom 1
- Level: Main
- Area: 161.24 Square Feet
- Dimensions: 11.6x13.9
Bedroom 2
- Level: Main
- Area: 106.7 Square Feet
- Dimensions: 9.7x11
Bedroom 3
- Level: Lower
- Area: 180 Square Feet
- Dimensions: 12x15
Dining room
- Level: Main
- Area: 154 Square Feet
- Dimensions: 11x14
Family room
- Level: Lower
- Area: 183.6 Square Feet
- Dimensions: 12x15.3
Family room
- Level: Lower
- Area: 216 Square Feet
- Dimensions: 12x18
Other
- Level: Main
- Area: 150.8 Square Feet
- Dimensions: 11.6x13
Kitchen
- Level: Main
- Area: 106 Square Feet
- Dimensions: 10x10.6
Living room
- Level: Main
- Area: 265.2 Square Feet
- Dimensions: 15.6x17
Heating
- Forced Air
Cooling
- Central Air
Appliances
- Included: Air-To-Air Exchanger, Dishwasher, Dryer, Range, Refrigerator, Washer, Water Softener Owned
Features
- Basement: Block
- Number of fireplaces: 1
- Fireplace features: Free Standing, Gas
Interior area
- Total structure area: 2,720
- Total interior livable area: 2,720 sqft
- Finished area above ground: 1,444
- Finished area below ground: 1,090
Property
Parking
- Total spaces: 3
- Parking features: Attached, Gravel, Garage Door Opener, Heated Garage, Insulated Garage
- Attached garage spaces: 3
- Has uncovered spaces: Yes
- Details: Garage Dimensions (24x34)
Accessibility
- Accessibility features: None
Features
- Levels: One
- Stories: 1
- Patio & porch: Enclosed, Porch
Lot
- Size: 2.74 Acres
- Dimensions: 335 x 354 x 335 x 359
- Features: Many Trees
Details
- Additional structures: Storage Shed
- Foundation area: 1276
- Parcel number: 87190513
- Zoning description: Residential-Single Family
- Other equipment: Fuel Tank - Rented
Construction
Type & style
- Home type: SingleFamily
- Property subtype: Single Family Residence
Materials
- Metal Siding, Frame
- Roof: Age Over 8 Years
Condition
- Age of Property: 29
- New construction: No
- Year built: 1996
Utilities & green energy
- Electric: Circuit Breakers, 100 Amp Service
- Gas: Propane
- Sewer: Tank with Drainage Field
- Water: Submersible - 4 Inch, Drilled, Well
Community & neighborhood
Location
- Region: Aitkin
- Subdivision: Natures Retreat
HOA & financial
HOA
- Has HOA: No
Other
Other facts
- Road surface type: Unimproved
Price history
| Date | Event | Price |
|---|---|---|
| 10/21/2024 | Sold | $350,250+7.8%$129/sqft |
Source: | ||
| 9/19/2024 | Pending sale | $324,900$119/sqft |
Source: | ||
| 9/13/2024 | Listed for sale | $324,900+249.7%$119/sqft |
Source: | ||
| 7/28/2016 | Sold | $92,900-39.8%$34/sqft |
Source: Agent Provided | ||
| 2/29/2008 | Sold | $154,200$57/sqft |
Source: | ||
Public tax history
| Year | Property taxes | Tax assessment |
|---|---|---|
| 2024 | $1,123 +33.8% | $269,550 +0.8% |
| 2023 | $839 -14.3% | $267,306 +33.9% |
| 2022 | $979 -17.1% | $199,617 +19.7% |
Find assessor info on the county website
Neighborhood: 56431
Nearby schools
GreatSchools rating
- 5/10Cuyuna Range Elementary SchoolGrades: PK-6Distance: 3.6 mi
- 7/10Crosby-Ironton SecondaryGrades: 7-12Distance: 4.5 mi

Get pre-qualified for a loan
At Zillow Home Loans, we can pre-qualify you in as little as 5 minutes with no impact to your credit score.An equal housing lender. NMLS #10287.

