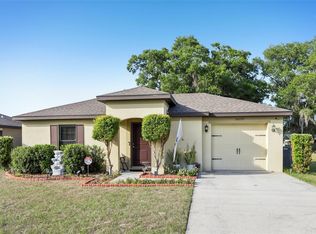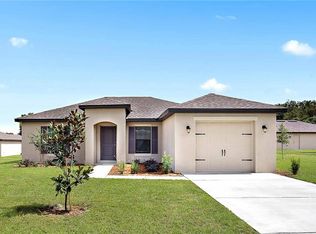The beautiful home is on a corner lot located in Brooksville. This one-story home features an open floor plan with 2 bedrooms and 2 full baths. The kitchen includes all new energy efficient appliances, beautiful wooden cabinetry and brushed nickel hardware. The master bedroom suite complete with a combined walk in closet and utility room. Laminate wood flooring throughout except for the 2nd bedroom. Laundry closet with washer and dryer included but as-is for tenant convenience only. Nice size shed to keep all the yard equipment in. Large corner fenced-in yard. Pet friendly BUT NO aggressive dog breeds due to insurance policy. Renters Insurance Required. First, Last Security Deposit.
This property is off market, which means it's not currently listed for sale or rent on Zillow. This may be different from what's available on other websites or public sources.

