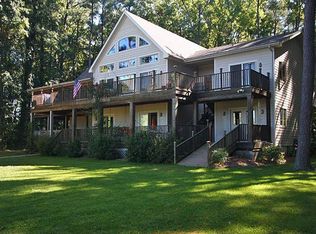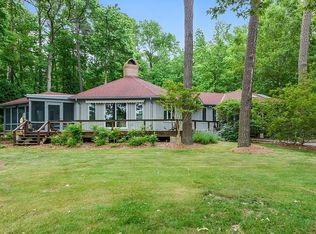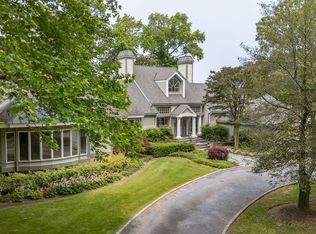Sold for $2,400,000
$2,400,000
26362 Westerly Rd, Easton, MD 21601
4beds
3,272sqft
Single Family Residence
Built in 1987
4.25 Acres Lot
$2,401,200 Zestimate®
$733/sqft
$4,220 Estimated rent
Home value
$2,401,200
$2.09M - $2.74M
$4,220/mo
Zestimate® history
Loading...
Owner options
Explore your selling options
What's special
This exceptional waterfront estate, nestled on approximately 4.25 private acres with sunset views of Plaindealing Creek, features a custom pier equipped with electric, water, along with a rip-rapped shoreline. Positioned just off the Tred Avon River, the property includes a fully irrigated lawn, a year round porch with brick flooring and separate HVAC. There is also a waterside composite deck. The meticulously maintained four-bedroom residence boasts antique wood flooring throughout, a stunning gourmet kitchen, waterside great room with fireplace and custom built-ins, and separate den/family room with beautiful built-ins. The main-level owner's suite offers custom closets and a luxurious bathroom with a freestanding soaking tub and a separate tiled shower. Upstairs, you'll find a cozy loft ideal for a library or sitting area, custom skylights with power shades, and a rooftop balcony that connects to a finished bedroom/craft room over the attached two car garage. Additional amenities include a detached two-car garage with a bonus area above, a detached RV garage, and a boat shed. Conveniently located just minutes from Historic Easton and St. Michaels.
Zillow last checked: 8 hours ago
Listing updated: November 03, 2025 at 04:47pm
Listed by:
Barbara Watkins 410-310-2021,
Benson & Mangold, LLC
Bought with:
Avi Adler, SP98374455
Long & Foster Real Estate, Inc.
Jamie Coley, 99254
Long & Foster Real Estate, Inc.
Source: Bright MLS,MLS#: MDTA2009496
Facts & features
Interior
Bedrooms & bathrooms
- Bedrooms: 4
- Bathrooms: 5
- Full bathrooms: 4
- 1/2 bathrooms: 1
- Main level bathrooms: 2
- Main level bedrooms: 1
Primary bedroom
- Level: Main
- Area: 209 Square Feet
- Dimensions: 19 x 11
Bedroom 2
- Level: Upper
- Area: 496 Square Feet
- Dimensions: 16 x 31
Bedroom 3
- Level: Upper
- Area: 253 Square Feet
- Dimensions: 23 x 11
Bedroom 4
- Level: Upper
- Area: 440 Square Feet
- Dimensions: 22 x 20
Primary bathroom
- Level: Main
Dining room
- Level: Main
- Area: 322 Square Feet
- Dimensions: 23 x 14
Family room
- Level: Main
- Area: 352 Square Feet
- Dimensions: 22 x 16
Foyer
- Level: Main
- Area: 154 Square Feet
- Dimensions: 14 x 11
Other
- Level: Upper
Other
- Level: Upper
Other
- Level: Upper
Great room
- Level: Main
- Area: 342 Square Feet
- Dimensions: 19 x 18
Half bath
- Level: Main
Kitchen
- Level: Main
- Area: 272 Square Feet
- Dimensions: 17 x 16
Laundry
- Level: Main
Loft
- Level: Upper
- Area: 238 Square Feet
- Dimensions: 17 x 14
Other
- Level: Upper
- Area: 286 Square Feet
- Dimensions: 26 x 11
Other
- Level: Main
- Area: 242 Square Feet
- Dimensions: 22 x 11
Heating
- Forced Air, Geothermal
Cooling
- Geothermal, Ductless, Electric
Appliances
- Included: Microwave, Dishwasher, Stainless Steel Appliance(s), Refrigerator, Range Hood, Oven, Self Cleaning Oven, Extra Refrigerator/Freezer, Dryer, Washer, Cooktop, Oven/Range - Gas, Water Heater
- Laundry: Has Laundry, Laundry Room
Features
- Attic, Soaking Tub, Bathroom - Walk-In Shower, Breakfast Area, Built-in Features, Ceiling Fan(s), Chair Railings, Crown Molding, Dining Area, Entry Level Bedroom, Family Room Off Kitchen, Formal/Separate Dining Room, Open Floorplan, Kitchen - Gourmet, Kitchen Island, Kitchenette, Primary Bath(s), Primary Bedroom - Bay Front, Recessed Lighting, Walk-In Closet(s), Upgraded Countertops, Cathedral Ceiling(s), 9'+ Ceilings, Vaulted Ceiling(s)
- Flooring: Wood, Ceramic Tile, Vinyl, Carpet
- Windows: Skylight(s)
- Has basement: No
- Number of fireplaces: 1
- Fireplace features: Brick, Mantel(s)
Interior area
- Total structure area: 3,272
- Total interior livable area: 3,272 sqft
- Finished area above ground: 3,272
- Finished area below ground: 0
Property
Parking
- Total spaces: 10
- Parking features: Garage Faces Front, Garage Door Opener, Gravel, Attached, Detached, Driveway
- Attached garage spaces: 4
- Uncovered spaces: 6
Accessibility
- Accessibility features: Other
Features
- Levels: Two
- Stories: 2
- Patio & porch: Breezeway, Porch
- Exterior features: Balcony
- Pool features: None
- Has view: Yes
- View description: Water
- Has water view: Yes
- Water view: Water
- Waterfront features: Private Dock Site, Swimming Allowed, Waterski/Wakeboard, Personal Watercraft (PWC), Fishing Allowed, Canoe/Kayak, Boat - Powered, River
- Frontage length: Water Frontage Ft: 200
Lot
- Size: 4.25 Acres
- Features: Stream/Creek, Rip-Rapped, Private, Wooded, Fishing Available, Landscaped
Details
- Additional structures: Above Grade, Below Grade, Outbuilding
- Parcel number: 2102106981
- Zoning: R
- Special conditions: Standard
Construction
Type & style
- Home type: SingleFamily
- Architectural style: Traditional
- Property subtype: Single Family Residence
Materials
- Vinyl Siding, Shingle Siding
- Foundation: Crawl Space
- Roof: Architectural Shingle
Condition
- Very Good
- New construction: No
- Year built: 1987
Utilities & green energy
- Sewer: Septic Exists
- Water: Well
Community & neighborhood
Location
- Region: Easton
- Subdivision: Westerly
HOA & financial
HOA
- Has HOA: Yes
- HOA fee: $750 annually
- Services included: Common Area Maintenance, Road Maintenance
Other
Other facts
- Listing agreement: Exclusive Right To Sell
- Ownership: Fee Simple
Price history
| Date | Event | Price |
|---|---|---|
| 1/12/2026 | Sold | $2,400,000$733/sqft |
Source: Public Record Report a problem | ||
| 10/30/2025 | Sold | $2,400,000-10.9%$733/sqft |
Source: | ||
| 9/11/2025 | Pending sale | $2,695,000$824/sqft |
Source: | ||
| 9/3/2025 | Contingent | $2,695,000$824/sqft |
Source: | ||
| 3/1/2025 | Listed for sale | $2,695,000-8.6%$824/sqft |
Source: | ||
Public tax history
| Year | Property taxes | Tax assessment |
|---|---|---|
| 2025 | -- | $1,545,800 +6% |
| 2024 | $13,173 +12.3% | $1,458,800 +6.3% |
| 2023 | $11,734 +15% | $1,371,800 +6.8% |
Find assessor info on the county website
Neighborhood: 21601
Nearby schools
GreatSchools rating
- 5/10St. Michaels Elementary SchoolGrades: PK-5Distance: 4.5 mi
- 5/10St. Michaels Middle/High SchoolGrades: 6-12Distance: 4.5 mi
Schools provided by the listing agent
- District: Talbot County Public Schools
Source: Bright MLS. This data may not be complete. We recommend contacting the local school district to confirm school assignments for this home.
Get a cash offer in 3 minutes
Find out how much your home could sell for in as little as 3 minutes with a no-obligation cash offer.
Estimated market value$2,401,200
Get a cash offer in 3 minutes
Find out how much your home could sell for in as little as 3 minutes with a no-obligation cash offer.
Estimated market value
$2,401,200


