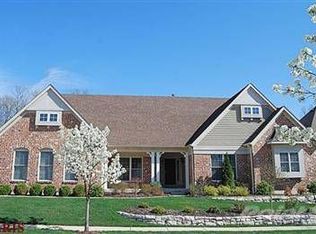Stunning Fischer & Frichtel Chesapeake floor plan with brick and stone front, covered front porch and dramatic 2 story entry. Exquisite finishes thruout. Private study has beautiful custom built-ins and moldings. Formal dining room has atrium doors leading to a private courtyard with slate patio and beautiful fountain. Expanded 2 story great room with bowed wall of windows. Gourmet kitchen with stainless appliances, custom cabinetry, walk-in pantry, wood floor, granite countertops. Adjoining breakfast room with bay overlooking beautiful wooded lot. Cozy hearth room has stone fireplace and atrium doors leading to the expansive composite deck. Main level master suite has a 5 window bay, coffered ceiling, luxury bath with jet tub, separate shower, his and her vanities, and a huge walk in closet. The upper level has a large bonus room, plus 3 bedrooms and 2 full baths. Walk out lower level with deep pour, bath rough-in. Paver brick Patio. Cul-de-sac street. Private setting, backs to woods.
This property is off market, which means it's not currently listed for sale or rent on Zillow. This may be different from what's available on other websites or public sources.
