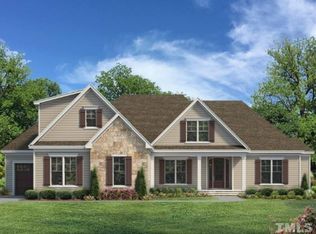Sold for $565,000
$565,000
2636 Winter Storm Rd, Zebulon, NC 27597
3beds
2,766sqft
Single Family Residence, Residential
Built in 2018
0.69 Acres Lot
$597,600 Zestimate®
$204/sqft
$2,262 Estimated rent
Home value
$597,600
$568,000 - $627,000
$2,262/mo
Zestimate® history
Loading...
Owner options
Explore your selling options
What's special
A Covered Front Porch welcomes you to this Great Split Bedroom, Open Floor Plan in Wakefield Meadows. French Entry Doors open to Hardwood Flooring throughout the first floor living areas. Formal Dining Room off the Foyer with High Wainscoting. Family Room with Coffered Ceiling and Gas Log Fireplace is open to the Kitchen and Breakfast Rooms. Kitchen features Granite Countertops and Granite Island w/ Seating. Stainless Appliances including Gas Cooktop with Vented Hood, Dishwasher, Wall Oven & Microwave, Tile Backsplash, Pendant Lighting, and Pantry. Master Suite with Double Headed Tile Walk-in Shower, Granite Dual Vanity Sinks, Private Water Closet, and Walk-in Closet. Two Main Level Guest Bedrooms with Full Bath. Head upstairs to the Large Bonus Room with Two Walk-in Storage Closets and a Full Bath. Large Unfinished Storage Area with Two Separate Entry Doors off the upstairs hall could be partitioned and an additional bedroom added due to the 4 bedroom Septic Permit. Drop Zone off the 3 Car Garage Entry adjacent the Laundry Room. Screened Porch and Large Wrap Around Patio area overlook the Large Fenced Backyard.
Zillow last checked: 8 hours ago
Listing updated: February 17, 2025 at 02:41pm
Listed by:
Chad Doggett 919-796-4300,
Long & Foster Real Estate INC/Raleigh
Bought with:
Gerardo Silvestri, 297110
DASH Carolina
Source: Doorify MLS,MLS#: 2523914
Facts & features
Interior
Bedrooms & bathrooms
- Bedrooms: 3
- Bathrooms: 3
- Full bathrooms: 3
Heating
- Forced Air, Natural Gas, Zoned
Cooling
- Central Air, Zoned
Appliances
- Included: Dishwasher, Gas Cooktop, Gas Water Heater, Microwave, Plumbed For Ice Maker, Range Hood, Tankless Water Heater, Oven
- Laundry: Electric Dryer Hookup, Laundry Room, Main Level
Features
- Bathtub/Shower Combination, Ceiling Fan(s), Coffered Ceiling(s), Double Vanity, Eat-in Kitchen, Entrance Foyer, Granite Counters, High Ceilings, Pantry, Master Downstairs, Room Over Garage, Smooth Ceilings, Storage, Walk-In Closet(s), Walk-In Shower, Water Closet
- Flooring: Carpet, Hardwood, Tile
- Windows: Blinds
- Basement: Crawl Space
- Number of fireplaces: 1
- Fireplace features: Family Room, Gas, Gas Log
Interior area
- Total structure area: 2,766
- Total interior livable area: 2,766 sqft
- Finished area above ground: 2,766
- Finished area below ground: 0
Property
Parking
- Total spaces: 3
- Parking features: Concrete, Driveway, Garage, Garage Door Opener
- Garage spaces: 3
Features
- Levels: One, One and One Half
- Patio & porch: Covered, Patio, Porch, Screened
- Exterior features: Fenced Yard, Rain Gutters
- Has view: Yes
Lot
- Size: 0.69 Acres
- Dimensions: 90 x 159 x 106 x 60 x 42 x 289 x 16
- Features: Open Lot
Details
- Parcel number: 2706476484
- Zoning: R-30
Construction
Type & style
- Home type: SingleFamily
- Architectural style: Traditional, Transitional
- Property subtype: Single Family Residence, Residential
Materials
- Fiber Cement, Shake Siding, Stone
Condition
- New construction: No
- Year built: 2018
Details
- Builder name: Tingen
Utilities & green energy
- Sewer: Septic Tank
- Utilities for property: Cable Available
Community & neighborhood
Location
- Region: Zebulon
- Subdivision: Wakefield Meadows
HOA & financial
HOA
- Has HOA: Yes
- HOA fee: $350 annually
- Services included: Storm Water Maintenance
Price history
| Date | Event | Price |
|---|---|---|
| 8/31/2023 | Sold | $565,000-0.9%$204/sqft |
Source: | ||
| 8/3/2023 | Contingent | $569,900$206/sqft |
Source: | ||
| 7/27/2023 | Listed for sale | $569,900+17.5%$206/sqft |
Source: | ||
| 8/9/2021 | Sold | $485,000+27.8%$175/sqft |
Source: | ||
| 10/30/2018 | Sold | $379,500+2.6%$137/sqft |
Source: | ||
Public tax history
Tax history is unavailable.
Find assessor info on the county website
Neighborhood: 27597
Nearby schools
GreatSchools rating
- 4/10Wakelon ElementaryGrades: PK-5Distance: 1.5 mi
- 5/10Zebulon MiddleGrades: 6-8Distance: 1.7 mi
- 5/10East Wake High SchoolGrades: 9-12Distance: 7.1 mi
Schools provided by the listing agent
- Elementary: Wake - Wakelon
- Middle: Wake - Zebulon
- High: Wake - East Wake
Source: Doorify MLS. This data may not be complete. We recommend contacting the local school district to confirm school assignments for this home.
Get a cash offer in 3 minutes
Find out how much your home could sell for in as little as 3 minutes with a no-obligation cash offer.
Estimated market value
$597,600
