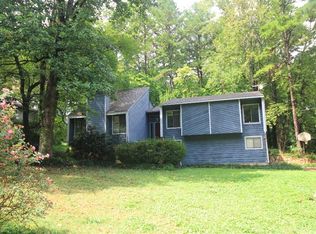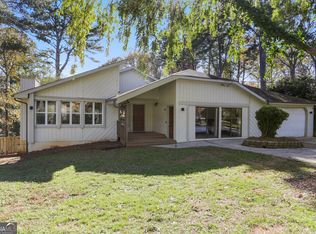Closed
$315,000
2636 Suzanne Ln, Acworth, GA 30102
3beds
--sqft
Single Family Residence
Built in 1989
0.52 Acres Lot
$311,700 Zestimate®
$--/sqft
$2,122 Estimated rent
Home value
$311,700
$290,000 - $334,000
$2,122/mo
Zestimate® history
Loading...
Owner options
Explore your selling options
What's special
Nestled back from the street for unmatched privacy, this 3-bedroom, 2.5-bathroom split-level home is a traditional gem. Step into the main level and be greeted by an open fireside great room, perfect for cozy evenings. The adjacent breakfast room with a picturesque bay window seamlessly connects to the kitchen featuring granite countertops, stainless steel gas appliances, and an island perfect for prep. The kitchen area flows into the covered back patio, ideal for gatherings. Down the hall, choose between two ownerCOs suites, each with ensuite baths, walk-in closets, and convenient access to a laundry closet. The back suite opens directly to the covered porch, offering a tranquil retreat. The lower level presents endless possibilities with an additional bedroom, half bath, open sitting area, and garage entrance. This home combines classic charm with modern amenities, creating a perfect haven for relaxation and entertainment.
Zillow last checked: 8 hours ago
Listing updated: July 30, 2025 at 08:56am
Listed by:
William Keys 678-557-9533,
Atlas Real Estate
Bought with:
, 409148
Century 21 Connect Real Estate
Source: GAMLS,MLS#: 10511031
Facts & features
Interior
Bedrooms & bathrooms
- Bedrooms: 3
- Bathrooms: 3
- Full bathrooms: 2
- 1/2 bathrooms: 1
- Main level bathrooms: 2
- Main level bedrooms: 2
Heating
- Central
Cooling
- Central Air
Appliances
- Included: Dishwasher
- Laundry: Common Area
Features
- Other
- Flooring: Hardwood, Tile
- Basement: Bath Finished,Finished
- Number of fireplaces: 1
- Common walls with other units/homes: No Common Walls
Interior area
- Total structure area: 0
- Finished area above ground: 0
- Finished area below ground: 0
Property
Parking
- Parking features: Attached
- Has attached garage: Yes
Features
- Levels: Two
- Stories: 2
- Patio & porch: Deck
- Exterior features: Other
- Body of water: None
Lot
- Size: 0.52 Acres
- Features: Private
Details
- Parcel number: 21N12B 284
- Special conditions: Investor Owned
Construction
Type & style
- Home type: SingleFamily
- Architectural style: Traditional
- Property subtype: Single Family Residence
Materials
- Vinyl Siding
- Foundation: Block
- Roof: Composition
Condition
- Resale
- New construction: No
- Year built: 1989
Utilities & green energy
- Electric: 220 Volts
- Sewer: Septic Tank
- Water: Public
- Utilities for property: Cable Available, Electricity Available
Community & neighborhood
Community
- Community features: None
Location
- Region: Acworth
- Subdivision: Woodlands
HOA & financial
HOA
- Has HOA: No
- Services included: None
Other
Other facts
- Listing agreement: Exclusive Right To Sell
- Listing terms: Cash,FHA,VA Loan
Price history
| Date | Event | Price |
|---|---|---|
| 7/28/2025 | Sold | $315,000-3.1% |
Source: | ||
| 7/10/2025 | Pending sale | $325,000 |
Source: | ||
| 5/30/2025 | Price change | $325,000-3% |
Source: | ||
| 5/23/2025 | Listed for sale | $335,000 |
Source: | ||
| 5/15/2025 | Pending sale | $335,000 |
Source: | ||
Public tax history
| Year | Property taxes | Tax assessment |
|---|---|---|
| 2025 | $3,107 0% | $118,376 |
| 2024 | $3,109 +1.8% | $118,376 +1.9% |
| 2023 | $3,052 +52.9% | $116,136 +52.9% |
Find assessor info on the county website
Neighborhood: 30102
Nearby schools
GreatSchools rating
- 5/10Clark Creek Elementary SchoolGrades: PK-5Distance: 1.9 mi
- 7/10E.T. Booth Middle SchoolGrades: 6-8Distance: 3.5 mi
- 8/10Etowah High SchoolGrades: 9-12Distance: 3.3 mi
Schools provided by the listing agent
- Elementary: Clark Creek
- Middle: Booth
- High: Etowah
Source: GAMLS. This data may not be complete. We recommend contacting the local school district to confirm school assignments for this home.
Get a cash offer in 3 minutes
Find out how much your home could sell for in as little as 3 minutes with a no-obligation cash offer.
Estimated market value$311,700
Get a cash offer in 3 minutes
Find out how much your home could sell for in as little as 3 minutes with a no-obligation cash offer.
Estimated market value
$311,700

