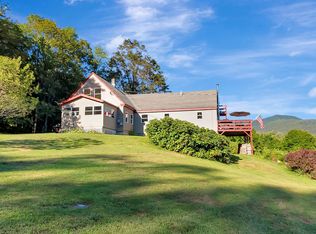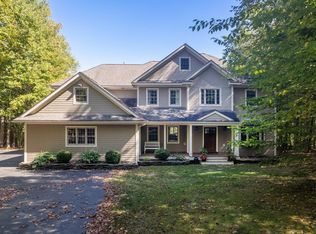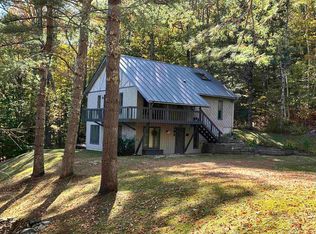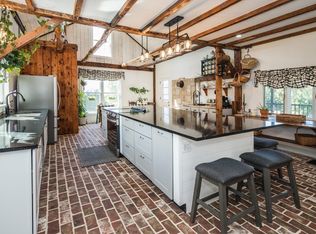Susan Bishop,
Four Seasons Sotheby's Int'l Realty 802-774-7007
2636 VT Route 3, Pittsford, VT 05763
What's special
- 110 days |
- 211 |
- 7 |
Zillow last checked: 8 hours ago
Listing updated: November 26, 2025 at 12:22pm
Susan Bishop,
Four Seasons Sotheby's Int'l Realty 802-774-7007
Facts & features
Interior
Bedrooms & bathrooms
- Bedrooms: 7
- Bathrooms: 4
- Full bathrooms: 4
Heating
- Propane, Multi Fuel, Oil, Electric, Forced Air, Individual, Zoned, Wall Units
Cooling
- None
Appliances
- Included: Water Heater
Features
- Flooring: Combination
- Basement: Concrete Floor,Interior Stairs,Storage Space,Interior Entry
Interior area
- Total structure area: 4,884
- Total interior livable area: 3,684 sqft
- Finished area above ground: 3,684
- Finished area below ground: 0
Property
Parking
- Total spaces: 4
- Parking features: Gravel, Heated Garage, Detached, Garage, Off Street, Parking Spaces 1 - 10, Unpaved, Attached
- Garage spaces: 4
Features
- Levels: 2.5
- Exterior features: Garden, Shed, Poultry Coop
- Has view: Yes
- View description: Mountain(s)
- Frontage length: Road frontage: 400
Lot
- Size: 16.81 Acres
- Features: Agricultural, Country Setting, Horse/Animal Farm, Field/Pasture, Level, Open Lot, Orchard(s), Views, Near Golf Course, Near Skiing, Near School(s)
Details
- Additional structures: Barn(s), Outbuilding
- Parcel number: 48015111737
- Zoning description: unknown
Construction
Type & style
- Home type: MultiFamily
- Architectural style: New Englander
- Property subtype: Multi Family
Materials
- Combination Exterior, Vinyl Siding
- Foundation: Concrete, Stone
- Roof: Metal,Slate
Condition
- New construction: No
- Year built: 1805
Utilities & green energy
- Electric: Circuit Breakers
- Sewer: On-Site Septic Exists, Private Sewer
- Water: Drilled Well, On-Site Well Exists, Public
- Utilities for property: Cable Available, Propane, Phone Available
Community & HOA
Location
- Region: Florence
Financial & listing details
- Price per square foot: $216/sqft
- Tax assessed value: $587,400
- Annual tax amount: $10,910
- Date on market: 8/22/2025
- Road surface type: Paved

Susan Bishop
(802) 558-2180
By pressing Contact Agent, you agree that the real estate professional identified above may call/text you about your search, which may involve use of automated means and pre-recorded/artificial voices. You don't need to consent as a condition of buying any property, goods, or services. Message/data rates may apply. You also agree to our Terms of Use. Zillow does not endorse any real estate professionals. We may share information about your recent and future site activity with your agent to help them understand what you're looking for in a home.
Estimated market value
Not available
Estimated sales range
Not available
$1,880/mo
Price history
Price history
| Date | Event | Price |
|---|---|---|
| 11/26/2025 | Contingent | $795,000$216/sqft |
Source: | ||
| 8/22/2025 | Listed for sale | $795,000-6.5%$216/sqft |
Source: | ||
| 7/1/2025 | Listing removed | $850,000$231/sqft |
Source: | ||
| 5/19/2025 | Price change | $850,000-5%$231/sqft |
Source: | ||
| 2/21/2025 | Price change | $895,000-2.7%$243/sqft |
Source: | ||
Public tax history
Public tax history
| Year | Property taxes | Tax assessment |
|---|---|---|
| 2024 | -- | $587,400 |
| 2023 | -- | $587,400 |
| 2022 | -- | $587,400 |
Find assessor info on the county website
BuyAbility℠ payment
Climate risks
Neighborhood: 05763
Nearby schools
GreatSchools rating
- 6/10Lothrop SchoolGrades: PK-6Distance: 2.5 mi
- 2/10Otter Valley Uhsd #8Grades: 7-12Distance: 6.9 mi
Schools provided by the listing agent
- Elementary: Lothrop School
- Middle: Otter Valley UHSD 8 (Rut)
- High: Otter Valley High School
Source: PrimeMLS. This data may not be complete. We recommend contacting the local school district to confirm school assignments for this home.
- Loading



