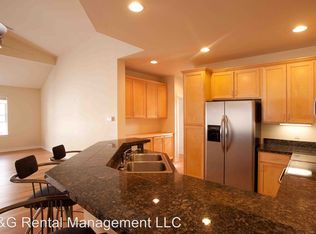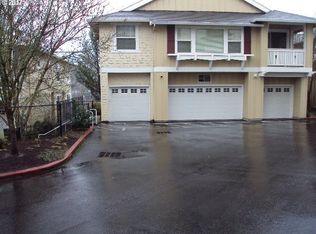Sold
$335,000
2636 SW Hume Ct, Portland, OR 97219
2beds
1,251sqft
Residential, Condominium, Townhouse
Built in 2005
-- sqft lot
$327,800 Zestimate®
$268/sqft
$2,272 Estimated rent
Home value
$327,800
$305,000 - $351,000
$2,272/mo
Zestimate® history
Loading...
Owner options
Explore your selling options
What's special
Welcome to this stunning property, where a cozy fireplace sets a warm and inviting tone, beautifully enhanced by a soothing natural color palette throughout. The kitchen is a chef's delight, featuring an elegant backsplash that adds a touch of sophistication to your culinary adventures. The master bedroom is a true retreat, complete with a spacious walk-in closet offering ample storage for your wardrobe. Designed with flexibility in mind, this home provides adaptable living spaces to suit your specific needs. The primary bathroom is both functional and stylish, equipped with double sinks and generous under-sink storage for convenience and organization. Outside, a covered sitting area awaits, perfect for relaxing and enjoying the fresh air. Don't miss the chance to own this remarkable property.
Zillow last checked: 8 hours ago
Listing updated: June 18, 2025 at 07:47am
Listed by:
Nick Shivers 503-389-0821,
Keller Williams PDX Central
Bought with:
Rosemary Coles, 200101021
Redfin
Source: RMLS (OR),MLS#: 24054021
Facts & features
Interior
Bedrooms & bathrooms
- Bedrooms: 2
- Bathrooms: 2
- Full bathrooms: 2
- Main level bathrooms: 2
Primary bedroom
- Features: Vinyl Floor, Walkin Closet
- Level: Main
- Area: 169
- Dimensions: 13 x 13
Bedroom 2
- Features: Closet, Vinyl Floor
- Level: Main
- Area: 110
- Dimensions: 10 x 11
Dining room
- Features: Vinyl Floor
- Level: Main
- Area: 90
- Dimensions: 9 x 10
Kitchen
- Features: Builtin Range, Dishwasher, Disposal, Free Standing Refrigerator, Vinyl Floor
- Level: Main
- Area: 121
- Width: 11
Living room
- Features: Fireplace, Sliding Doors, Vinyl Floor
- Level: Main
- Area: 224
- Dimensions: 14 x 16
Heating
- Forced Air, Fireplace(s)
Cooling
- Central Air
Appliances
- Included: Built-In Range, Dishwasher, Disposal, Free-Standing Refrigerator, Microwave, Electric Water Heater
- Laundry: Laundry Room
Features
- Closet, Walk-In Closet(s)
- Flooring: Laminate, Vinyl, Wall to Wall Carpet
- Doors: Sliding Doors
- Windows: Double Pane Windows, Vinyl Frames
- Basement: None
- Number of fireplaces: 1
- Fireplace features: Gas
Interior area
- Total structure area: 1,251
- Total interior livable area: 1,251 sqft
Property
Parking
- Total spaces: 1
- Parking features: Deeded, Condo Garage (Attached), Attached
- Attached garage spaces: 1
Features
- Stories: 2
- Entry location: Main Level
Lot
- Features: Level
Details
- Parcel number: R569767
Construction
Type & style
- Home type: Townhouse
- Property subtype: Residential, Condominium, Townhouse
Materials
- Wood Siding
- Roof: Composition
Condition
- Resale
- New construction: No
- Year built: 2005
Utilities & green energy
- Gas: Gas
- Sewer: Public Sewer
- Water: Community
Community & neighborhood
Location
- Region: Portland
HOA & financial
HOA
- Has HOA: Yes
- HOA fee: $552 monthly
- Amenities included: Commons, Exterior Maintenance, Management, Sewer, Trash, Water
Other
Other facts
- Listing terms: Cash,Conventional,FHA,VA Loan
Price history
| Date | Event | Price |
|---|---|---|
| 6/18/2025 | Sold | $335,000-4.3%$268/sqft |
Source: | ||
| 5/7/2025 | Pending sale | $350,000$280/sqft |
Source: | ||
| 4/24/2025 | Price change | $350,000-2.5%$280/sqft |
Source: | ||
| 4/8/2025 | Listed for sale | $359,000+19.7%$287/sqft |
Source: | ||
| 11/1/2021 | Listing removed | -- |
Source: Zillow Rental Manager | ||
Public tax history
| Year | Property taxes | Tax assessment |
|---|---|---|
| 2025 | $7,078 +6.5% | $272,060 +3% |
| 2024 | $6,647 +1.1% | $264,140 +3% |
| 2023 | $6,577 -1% | $256,450 +3% |
Find assessor info on the county website
Neighborhood: Multnomah
Nearby schools
GreatSchools rating
- 10/10Maplewood Elementary SchoolGrades: K-5Distance: 1.4 mi
- 8/10Jackson Middle SchoolGrades: 6-8Distance: 1.2 mi
- 8/10Ida B. Wells-Barnett High SchoolGrades: 9-12Distance: 1.1 mi
Schools provided by the listing agent
- Elementary: Maplewood
- Middle: Jackson
- High: Ida B Wells
Source: RMLS (OR). This data may not be complete. We recommend contacting the local school district to confirm school assignments for this home.
Get a cash offer in 3 minutes
Find out how much your home could sell for in as little as 3 minutes with a no-obligation cash offer.
Estimated market value
$327,800
Get a cash offer in 3 minutes
Find out how much your home could sell for in as little as 3 minutes with a no-obligation cash offer.
Estimated market value
$327,800


