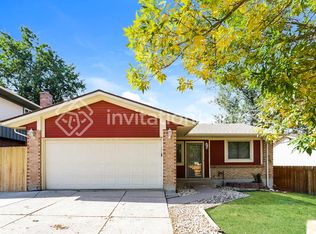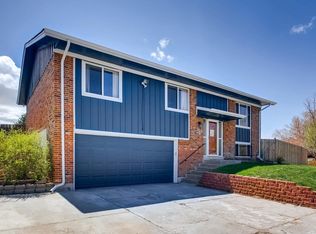Sold for $475,000 on 05/31/23
$475,000
2636 S Rifle Street, Aurora, CO 80013
4beds
2,852sqft
Single Family Residence
Built in 1979
8,538 Square Feet Lot
$491,000 Zestimate®
$167/sqft
$2,974 Estimated rent
Home value
$491,000
$466,000 - $516,000
$2,974/mo
Zestimate® history
Loading...
Owner options
Explore your selling options
What's special
Huge amount of house for the money. Enclosed patio, gazebo, newer roof, 4 bedrooms up, mostly finished basement, TQ bath on the lower level. House sold in "as is" condition; price reflects this. No low ball offers. Home would sell 100K higher when fixed up.
Zillow last checked: 8 hours ago
Listing updated: September 13, 2023 at 03:49pm
Listed by:
Terry Simmons 303-906-9889 terrysimmonswithremax@gmail.com,
RE/MAX Professionals
Bought with:
Jim Loveridge, 001325115
eXp Realty, LLC
Source: REcolorado,MLS#: 9636446
Facts & features
Interior
Bedrooms & bathrooms
- Bedrooms: 4
- Bathrooms: 3
- Full bathrooms: 1
- 3/4 bathrooms: 2
Primary bedroom
- Level: Upper
- Area: 180 Square Feet
- Dimensions: 12 x 15
Bedroom
- Level: Upper
- Area: 132 Square Feet
- Dimensions: 12 x 11
Bedroom
- Level: Upper
- Area: 132 Square Feet
- Dimensions: 12 x 11
Bedroom
- Level: Upper
- Area: 132 Square Feet
- Dimensions: 12 x 11
Bathroom
- Level: Upper
Bathroom
- Level: Upper
Bathroom
- Level: Lower
Bonus room
- Description: Rec Room
- Level: Basement
- Area: 375 Square Feet
- Dimensions: 15 x 25
Bonus room
- Description: Storage Room
- Level: Basement
Dining room
- Level: Main
- Area: 144 Square Feet
- Dimensions: 9 x 16
Family room
- Level: Lower
- Area: 325 Square Feet
- Dimensions: 13 x 25
Kitchen
- Level: Main
- Area: 204 Square Feet
- Dimensions: 12 x 17
Living room
- Level: Main
- Area: 168 Square Feet
- Dimensions: 14 x 12
Heating
- Forced Air, Natural Gas
Cooling
- None
Appliances
- Included: Cooktop, Dishwasher, Disposal, Oven, Refrigerator
- Laundry: In Unit
Features
- Ceiling Fan(s), Eat-in Kitchen, Kitchen Island, Smoke Free
- Flooring: Carpet, Laminate, Tile
- Windows: Double Pane Windows
- Basement: Finished
- Number of fireplaces: 1
- Fireplace features: Family Room, Gas
Interior area
- Total structure area: 2,852
- Total interior livable area: 2,852 sqft
- Finished area above ground: 2,150
- Finished area below ground: 600
Property
Parking
- Total spaces: 2
- Parking features: Concrete
- Attached garage spaces: 2
Features
- Levels: Tri-Level
- Patio & porch: Covered, Patio
- Exterior features: Private Yard, Rain Gutters
- Fencing: Full
Lot
- Size: 8,538 sqft
- Features: Corner Lot, Landscaped, Level
Details
- Parcel number: 031447909
- Special conditions: Standard
Construction
Type & style
- Home type: SingleFamily
- Architectural style: Traditional
- Property subtype: Single Family Residence
Materials
- Brick, Stucco, Wood Siding
- Foundation: Concrete Perimeter
- Roof: Composition
Condition
- Fixer
- Year built: 1979
Utilities & green energy
- Electric: 220 Volts
- Sewer: Public Sewer
- Water: Public
- Utilities for property: Cable Available, Electricity Connected, Internet Access (Wired)
Community & neighborhood
Security
- Security features: Carbon Monoxide Detector(s), Smoke Detector(s)
Location
- Region: Aurora
- Subdivision: Hutchinson Heights
Other
Other facts
- Listing terms: Cash,Conventional
- Ownership: Individual
- Road surface type: Paved
Price history
| Date | Event | Price |
|---|---|---|
| 5/31/2023 | Sold | $475,000+2.2%$167/sqft |
Source: | ||
| 3/3/2023 | Pending sale | $465,000$163/sqft |
Source: | ||
| 3/1/2023 | Listed for sale | $465,000+200%$163/sqft |
Source: | ||
| 7/23/2012 | Sold | $154,990$54/sqft |
Source: Public Record | ||
| 4/1/2012 | Listing removed | $154,990$54/sqft |
Source: RE/MAX Professionals #1042332 | ||
Public tax history
| Year | Property taxes | Tax assessment |
|---|---|---|
| 2025 | $2,937 +3.1% | $29,913 -2.4% |
| 2024 | $2,849 +6.5% | $30,653 -11.6% |
| 2023 | $2,674 -3.1% | $34,671 +30.2% |
Find assessor info on the county website
Neighborhood: Lakeshore
Nearby schools
GreatSchools rating
- 6/10Dalton Elementary SchoolGrades: PK-5Distance: 0.6 mi
- 4/10Columbia Middle SchoolGrades: 6-8Distance: 0.6 mi
- 6/10Rangeview High SchoolGrades: 9-12Distance: 0.5 mi
Schools provided by the listing agent
- Elementary: Dalton
- Middle: Columbia
- High: Rangeview
- District: Adams-Arapahoe 28J
Source: REcolorado. This data may not be complete. We recommend contacting the local school district to confirm school assignments for this home.
Get a cash offer in 3 minutes
Find out how much your home could sell for in as little as 3 minutes with a no-obligation cash offer.
Estimated market value
$491,000
Get a cash offer in 3 minutes
Find out how much your home could sell for in as little as 3 minutes with a no-obligation cash offer.
Estimated market value
$491,000

