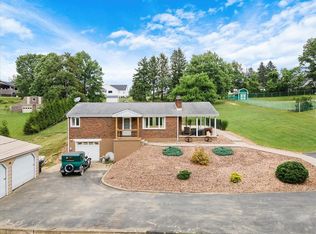Sold for $446,000 on 07/16/25
$446,000
2636 Robbins Station Rd, North Huntingdon, PA 15642
3beds
2,000sqft
Single Family Residence
Built in 2012
1 Acres Lot
$447,700 Zestimate®
$223/sqft
$2,407 Estimated rent
Home value
$447,700
$407,000 - $492,000
$2,407/mo
Zestimate® history
Loading...
Owner options
Explore your selling options
What's special
This is the ONE! Welcome Home to 2636 Robbins Station Rd in North Huntingdon. This custom built ranch Home is situated on a 1 acre lot on a dead end road. Enjoy entertaining outdoors on the large deck, or on the patio beneath. The 3 integral garages provide plenty of parking space. 3 bedrooms, 2 full baths, and laundry room are conveniently located on the main floor. The gorgeous master bath is complete with shower and jetted bubble tub. The unfinished basement is plumbed for a bathroom and ready for you to add your personal touch. Don't miss this one!
Zillow last checked: 8 hours ago
Listing updated: July 16, 2025 at 09:06am
Listed by:
Sherry Kohuth 724-929-9699,
HOWARD HANNA MID MON VALLEY OFFICE
Bought with:
Sherry Kohuth, RS362180
HOWARD HANNA MID MON VALLEY OFFICE
Source: WPMLS,MLS#: 1694353 Originating MLS: West Penn Multi-List
Originating MLS: West Penn Multi-List
Facts & features
Interior
Bedrooms & bathrooms
- Bedrooms: 3
- Bathrooms: 2
- Full bathrooms: 2
Primary bedroom
- Level: Main
- Dimensions: 14x15
Bedroom 2
- Level: Main
- Dimensions: 12x12
Bedroom 3
- Level: Main
- Dimensions: 12x12
Dining room
- Level: Main
- Dimensions: 12x18
Living room
- Level: Main
- Dimensions: 20x18
Heating
- Electric, Heat Pump
Cooling
- Central Air
Appliances
- Included: Some Electric Appliances, Dishwasher, Disposal, Microwave, Refrigerator, Stove
Features
- Jetted Tub, Kitchen Island, Pantry, Window Treatments
- Flooring: Ceramic Tile, Laminate
- Windows: Multi Pane, Screens, Window Treatments
- Basement: Full,Walk-Out Access
- Number of fireplaces: 1
Interior area
- Total structure area: 2,000
- Total interior livable area: 2,000 sqft
Property
Parking
- Total spaces: 3
- Parking features: Attached, Garage, Garage Door Opener
- Has attached garage: Yes
Features
- Levels: One
- Stories: 1
- Pool features: None
- Has spa: Yes
Lot
- Size: 1 Acres
- Dimensions: 1 Acre
Details
- Parcel number: 5410000265
Construction
Type & style
- Home type: SingleFamily
- Architectural style: Ranch
- Property subtype: Single Family Residence
Materials
- Frame
- Roof: Asphalt
Condition
- Resale
- Year built: 2012
Utilities & green energy
- Sewer: Public Sewer
- Water: Public
Community & neighborhood
Location
- Region: North Huntingdon
- Subdivision: Stanley Plan
Price history
| Date | Event | Price |
|---|---|---|
| 7/16/2025 | Sold | $446,000+0.2%$223/sqft |
Source: | ||
| 6/8/2025 | Pending sale | $445,000$223/sqft |
Source: | ||
| 5/30/2025 | Price change | $445,000-3.1%$223/sqft |
Source: | ||
| 5/1/2025 | Price change | $459,000-2.3%$230/sqft |
Source: | ||
| 3/31/2025 | Listed for sale | $469,900+17.5%$235/sqft |
Source: | ||
Public tax history
| Year | Property taxes | Tax assessment |
|---|---|---|
| 2024 | $4,031 +10.8% | $30,620 |
| 2023 | $3,639 | $30,620 |
| 2022 | $3,639 +0.8% | $30,620 |
Find assessor info on the county website
Neighborhood: 15642
Nearby schools
GreatSchools rating
- 7/10Hillcrest Intermediate SchoolGrades: 5-6Distance: 2 mi
- 7/10Norwin Middle SchoolGrades: 7-8Distance: 2.2 mi
- 8/10Norwin Senior High SchoolGrades: 9-12Distance: 2.3 mi
Schools provided by the listing agent
- District: Norwin
Source: WPMLS. This data may not be complete. We recommend contacting the local school district to confirm school assignments for this home.

Get pre-qualified for a loan
At Zillow Home Loans, we can pre-qualify you in as little as 5 minutes with no impact to your credit score.An equal housing lender. NMLS #10287.
Sell for more on Zillow
Get a free Zillow Showcase℠ listing and you could sell for .
$447,700
2% more+ $8,954
With Zillow Showcase(estimated)
$456,654