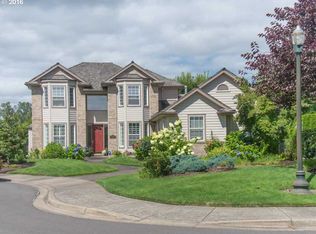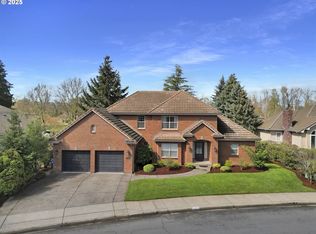Beautiful Valley River Village home! Situated in a quiet cul de sac, you'll love the close proximity to bike paths along the river, shopping, restaurants, the U of O, and Riverbend. This wonderful home features a large gorgeous kitchen, spacious rooms, and an amazing backyard that's perfect for BBQing and entertaining! Call your broker today for a tour!
This property is off market, which means it's not currently listed for sale or rent on Zillow. This may be different from what's available on other websites or public sources.

