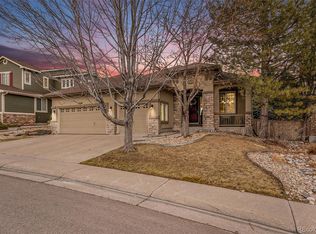Location, Location, Location! Nestled in the desirable Firelight Community, this 5 bedroom, 5 bath home is steps away from Red Tail Park with direct access to 8,200 acres and 35 miles of hiking/biking trails. This beautiful home welcomes you into an open 2-story living room with grand staircase. The main floor features a large guest bedroom with full bath and elegant dining room. The massive gourmet kitchen opens into the cozy great room with picturesque views throughout. Walk out from the eat-in kitchen onto one of the three teak decks and enjoy the mountain views! Upstairs features a luxurious master suite with office and balcony for star-gazing. The spacious master bath is a spa retreat that connects to a dream walk-in closet. The lower level offers a massive walk-out recreation room with a full bar and media room, perfect for entertaining. You?ll also find another large bedroom with full bath and storage room as well. This home was a Shea model, floor plan is The Alberta.
This property is off market, which means it's not currently listed for sale or rent on Zillow. This may be different from what's available on other websites or public sources.
