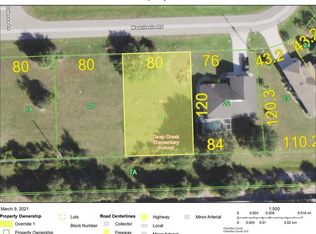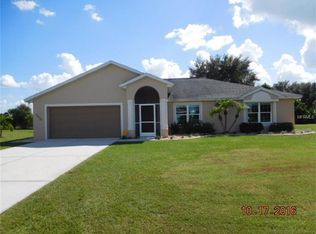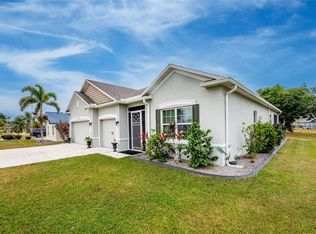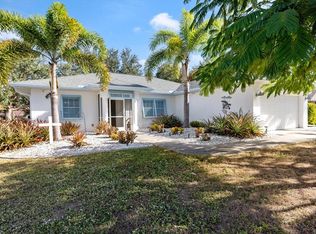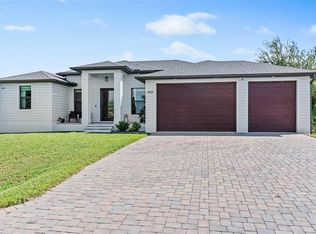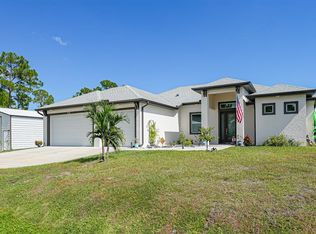FURNISHED~~~~ 2021 built 4 bedroom, 2 bath home that shows like a dream! With its ample living space and eco-friendly features, it offers both comfort and sustainability. The 50~~SOLAR PANELS ARE AN OUSTANDING FEATURE promising to significantly reduce electric bills while promoting eco-conscious living. Step outside to the 1500 SQUARE FEET OF ADDITIONAL LANAI SPACE for entertaining and/or watching football by your CUSTOM BUILT, SOLAR HEATED POOL with a Sundeck for added relaxation!!! The kitchen is a chef's delight with its walk-in pantry, extended cabinets, and custom backsplash, not to mention the under-cabinet mini fridge and a built in desk area. Did we mention an air conditioned garage to include a custom made MAN CAVE BAR!!!!!!!! The attention to detail continues outdoors with the lush lawn maintained by an irrigation system and the Halo 5 whole home water treatment ensuring pure water throughout. Overall, this home epitomizes luxury living with its thoughtful design, energy-efficient features, and outdoor tropical retreat. Located in Deep Creek with fast access to the interstate for an easy commute North or South.
For sale
Price cut: $10K (12/11)
$529,900
2636 Mauritania Rd, Punta Gorda, FL 33983
4beds
2,196sqft
Est.:
Single Family Residence
Built in 2021
9,599 Square Feet Lot
$520,900 Zestimate®
$241/sqft
$14/mo HOA
What's special
Air conditioned garageOutdoor tropical retreatUnder-cabinet mini fridgeAmple living spaceExtended cabinetsCustom backsplashWalk-in pantry
- 109 days |
- 364 |
- 14 |
Zillow last checked: 8 hours ago
Listing updated: December 11, 2025 at 07:23am
Listing Provided by:
Leann Croke 941-769-4663,
RE/MAX PALM REALTY 941-889-7654
Source: Stellar MLS,MLS#: C7515671 Originating MLS: Port Charlotte
Originating MLS: Port Charlotte

Tour with a local agent
Facts & features
Interior
Bedrooms & bathrooms
- Bedrooms: 4
- Bathrooms: 2
- Full bathrooms: 2
Primary bedroom
- Features: Shower No Tub, Walk-In Closet(s)
- Level: First
- Area: 210 Square Feet
- Dimensions: 15x14
Bedroom 2
- Features: Walk-In Closet(s)
- Level: First
- Area: 120 Square Feet
- Dimensions: 12x10
Bedroom 3
- Features: Walk-In Closet(s)
- Level: First
- Area: 132 Square Feet
- Dimensions: 12x11
Bedroom 4
- Features: Coat Closet
- Level: First
- Area: 132 Square Feet
- Dimensions: 11x12
Dining room
- Features: Pantry, Built-in Features, Granite Counters, Kitchen Island
- Level: First
- Area: 182 Square Feet
- Dimensions: 14x13
Great room
- Features: Ceiling Fan(s)
- Level: First
- Area: 416 Square Feet
- Dimensions: 26x16
Kitchen
- Level: First
- Area: 120 Square Feet
- Dimensions: 10x12
Heating
- Electric, Solar
Cooling
- Central Air, Ductless
Appliances
- Included: Bar Fridge, Oven, Cooktop, Dishwasher, Disposal, Dryer, Microwave, Range, Refrigerator, Solar Hot Water Owned, Washer, Water Filtration System, Water Softener, Wine Refrigerator
- Laundry: Electric Dryer Hookup, Inside, Washer Hookup
Features
- Built-in Features, Ceiling Fan(s), Eating Space In Kitchen, High Ceilings, Kitchen/Family Room Combo, Open Floorplan, Smart Home, Solid Surface Counters, Split Bedroom, Stone Counters, Thermostat, Walk-In Closet(s)
- Flooring: Carpet, Ceramic Tile
- Windows: Window Treatments, Hurricane Shutters
- Has fireplace: No
Interior area
- Total structure area: 2,993
- Total interior livable area: 2,196 sqft
Video & virtual tour
Property
Parking
- Total spaces: 2
- Parking features: Garage - Attached
- Attached garage spaces: 2
- Details: Garage Dimensions: 21x20
Features
- Levels: One
- Stories: 1
- Patio & porch: Enclosed, Patio, Screened
- Exterior features: Irrigation System, Sidewalk
- Has private pool: Yes
- Pool features: Gunite, Heated, In Ground, Salt Water, Solar Power Pump
Lot
- Size: 9,599 Square Feet
- Features: Landscaped, Level
- Residential vegetation: Trees/Landscaped
Details
- Parcel number: 402316484006
- Zoning: RSF3.5
- Special conditions: None
Construction
Type & style
- Home type: SingleFamily
- Architectural style: Ranch
- Property subtype: Single Family Residence
Materials
- Block, Concrete
- Foundation: Slab
- Roof: Shingle
Condition
- Completed
- New construction: No
- Year built: 2021
Utilities & green energy
- Electric: Photovoltaics Seller Owned
- Sewer: Public Sewer
- Water: Public
- Utilities for property: BB/HS Internet Available, Cable Available, Electricity Connected, Public, Water Connected
Green energy
- Energy generation: Solar
Community & HOA
Community
- Features: Deed Restrictions, Golf, Park, Playground, Tennis Court(s)
- Security: Security System
- Subdivision: PUNTA GORDA ISLES SEC 23
HOA
- Has HOA: Yes
- Services included: Maintenance Structure
- HOA fee: $14 monthly
- HOA name: Nicole Feliciano
- HOA phone: 941-764-6674
- Second HOA phone: 941-764-6674
- Pet fee: $0 monthly
Location
- Region: Punta Gorda
Financial & listing details
- Price per square foot: $241/sqft
- Tax assessed value: $467,490
- Annual tax amount: $5,881
- Date on market: 10/1/2025
- Cumulative days on market: 102 days
- Listing terms: Cash,Conventional,FHA,VA Loan
- Ownership: Fee Simple
- Total actual rent: 0
- Electric utility on property: Yes
- Road surface type: Paved, Asphalt
Estimated market value
$520,900
$495,000 - $547,000
$3,074/mo
Price history
Price history
| Date | Event | Price |
|---|---|---|
| 12/11/2025 | Price change | $529,900-1.9%$241/sqft |
Source: | ||
| 12/3/2025 | Pending sale | $539,900$246/sqft |
Source: | ||
| 11/30/2025 | Price change | $539,900-1.8%$246/sqft |
Source: | ||
| 10/1/2025 | Listed for sale | $549,900$250/sqft |
Source: | ||
| 8/1/2025 | Listing removed | $549,900$250/sqft |
Source: | ||
Public tax history
Public tax history
| Year | Property taxes | Tax assessment |
|---|---|---|
| 2025 | $6,033 +2.4% | $378,611 +2.9% |
| 2024 | $5,892 +0.2% | $367,941 +3% |
| 2023 | $5,882 +19% | $357,224 +16.7% |
Find assessor info on the county website
BuyAbility℠ payment
Est. payment
$3,408/mo
Principal & interest
$2511
Property taxes
$698
Other costs
$199
Climate risks
Neighborhood: 33983
Nearby schools
GreatSchools rating
- 8/10Deep Creek Elementary SchoolGrades: PK-5Distance: 0.2 mi
- 4/10Punta Gorda Middle SchoolGrades: 6-8Distance: 4.4 mi
- 5/10Charlotte High SchoolGrades: 9-12Distance: 4.5 mi
Schools provided by the listing agent
- Elementary: Deep Creek Elementary
- Middle: Punta Gorda Middle
- High: Charlotte High
Source: Stellar MLS. This data may not be complete. We recommend contacting the local school district to confirm school assignments for this home.
- Loading
- Loading
