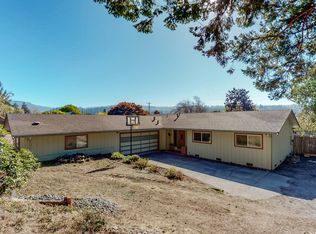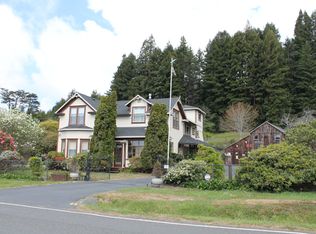Price reduced! Desirable Jacoby Creek Property set back on hillside with views of the bay, pasture land, forest & Jacoby Creek valley to enjoy beautiful sunrises to sunsets. Home has beautiful hardwood floors throughout, tiled kitchen & bathrooms, vaulted ceilings, lots of windows to enjoy the sunlight & views. Relax in the sunroom with high ceilings, woodstove & windows all around to bring the outdoors in. There are solar panels on the roof to keep your energy costs down and a one bedroom, one bath unit downstairs for extended family or rental income. Property is fully fenced and private with the perfect balance of trees & open space. If you have children, Jacoby Creek School has, Pre K through 8th grade within a mile & bus pick up. A must see! Sq footage per Assessors office
This property is off market, which means it's not currently listed for sale or rent on Zillow. This may be different from what's available on other websites or public sources.


