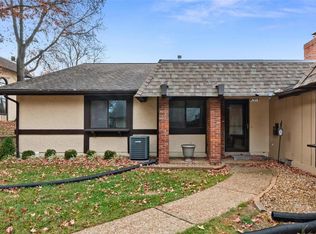Closed
Listing Provided by:
Becky A Touchette 636-399-5655,
Alexander Realty Inc
Bought with: Meyer Real Estate
Price Unknown
2636 Hampton Rd UNIT 2D, Saint Charles, MO 63303
2beds
1,175sqft
Single Family Residence
Built in 1977
2,657.16 Square Feet Lot
$202,000 Zestimate®
$--/sqft
$1,525 Estimated rent
Home value
$202,000
$188,000 - $216,000
$1,525/mo
Zestimate® history
Loading...
Owner options
Explore your selling options
What's special
Welcome home to your very own Heritage Landing Patio home. This anch style attached home has a great layout, complete with updated kitchen, bathrooms, and deck and main floor laundry. Entertain your guests with the wet bar in the dining area and breakfast bar. There is an office that could be used as a sleeping area for guests. This home also offers a detached 2 car garage with spacious additional storage space. Access the garage through the alley. Garage attached to your backyard. HOA covers all exterior but doors/windows. Be in your new home in time to enjoy your private backyard on those nice Missouri Springtime days. Take walks through the beautiful Heritage Subdivision and enjoy the many shade trees. Or, if you are looking for longer walks, you can access Centennial Trail by Heritage Museum. This will take you to the Katy Trail. You will have easy access to highway 364 for your shopping/personal needs. Back on market, no fault of the seller. I have copies of the inspection. Location: Ground Level, Interior Unit, Suburban
Zillow last checked: 8 hours ago
Listing updated: April 28, 2025 at 04:55pm
Listing Provided by:
Becky A Touchette 636-399-5655,
Alexander Realty Inc
Bought with:
George J Black, 2001011949
Meyer Real Estate
Source: MARIS,MLS#: 24075047 Originating MLS: St. Charles County Association of REALTORS
Originating MLS: St. Charles County Association of REALTORS
Facts & features
Interior
Bedrooms & bathrooms
- Bedrooms: 2
- Bathrooms: 2
- Full bathrooms: 2
- Main level bathrooms: 2
- Main level bedrooms: 2
Primary bedroom
- Features: Floor Covering: Carpeting, Wall Covering: Some
- Level: Main
- Area: 168
- Dimensions: 14x12
Bedroom
- Features: Floor Covering: Carpeting, Wall Covering: Some
- Level: Main
- Area: 96
- Dimensions: 12x8
Primary bathroom
- Features: Floor Covering: Luxury Vinyl Plank, Wall Covering: None
- Level: Main
- Area: 40
- Dimensions: 8x5
Bathroom
- Features: Floor Covering: Ceramic Tile, Wall Covering: None
- Level: Main
- Area: 40
- Dimensions: 8x5
Dining room
- Features: Floor Covering: Luxury Vinyl Plank, Wall Covering: Some
- Level: Main
- Area: 121
- Dimensions: 11x11
Family room
- Features: Floor Covering: Luxury Vinyl Plank, Wall Covering: Some
- Level: Main
- Area: 240
- Dimensions: 20x12
Kitchen
- Features: Floor Covering: Ceramic Tile, Wall Covering: None
- Level: Main
- Area: 99
- Dimensions: 11x9
Office
- Features: Floor Covering: Carpeting, Wall Covering: Some
- Level: Main
- Area: 80
- Dimensions: 10x8
Storage
- Features: Wall Covering: None
- Level: Main
- Area: 136
- Dimensions: 17x8
Heating
- Forced Air, Natural Gas
Cooling
- Ceiling Fan(s), Central Air, Electric
Appliances
- Included: Dishwasher, Disposal, Microwave, Electric Range, Electric Oven, Gas Water Heater
- Laundry: Main Level
Features
- Vaulted Ceiling(s), Breakfast Bar, Shower, Kitchen/Dining Room Combo
- Doors: Sliding Doors
- Basement: None
- Number of fireplaces: 1
- Fireplace features: Wood Burning, Family Room
Interior area
- Total structure area: 1,175
- Total interior livable area: 1,175 sqft
- Finished area above ground: 1,175
- Finished area below ground: 0
Property
Parking
- Total spaces: 2
- Parking features: Detached, Garage, Garage Door Opener
- Garage spaces: 2
Features
- Levels: One
- Patio & porch: Deck
Lot
- Size: 2,657 sqft
- Dimensions: 29 x 100 x 21 x 31 x 8 x 66
- Features: Level
Details
- Parcel number: 30118514311002D.0000000
Construction
Type & style
- Home type: SingleFamily
- Architectural style: Traditional,Ranch/2 story
- Property subtype: Single Family Residence
- Attached to another structure: Yes
Materials
- Wood Siding, Cedar
- Foundation: Slab
Condition
- Year built: 1977
Utilities & green energy
- Sewer: Public Sewer
- Water: Public
Community & neighborhood
Location
- Region: Saint Charles
- Subdivision: Heritage #4
HOA & financial
HOA
- HOA fee: $250 monthly
- Amenities included: Outside Management
- Services included: Insurance, Maintenance Grounds, Snow Removal, Trash
Other
Other facts
- Listing terms: Cash,Conventional
- Ownership: Private
Price history
| Date | Event | Price |
|---|---|---|
| 2/18/2025 | Sold | -- |
Source: | ||
| 1/21/2025 | Pending sale | $200,000$170/sqft |
Source: | ||
| 1/13/2025 | Listed for sale | $200,000$170/sqft |
Source: | ||
| 1/5/2025 | Contingent | $200,000$170/sqft |
Source: | ||
| 1/1/2025 | Listed for sale | $200,000$170/sqft |
Source: | ||
Public tax history
Tax history is unavailable.
Neighborhood: 63303
Nearby schools
GreatSchools rating
- 5/10Becky-David Elementary SchoolGrades: PK-5Distance: 1.1 mi
- 8/10Barnwell Middle SchoolGrades: 6-8Distance: 1.1 mi
- 8/10Francis Howell North High SchoolGrades: 9-12Distance: 1.2 mi
Schools provided by the listing agent
- Elementary: Becky-David Elem.
- Middle: Barnwell Middle
- High: Francis Howell North High
Source: MARIS. This data may not be complete. We recommend contacting the local school district to confirm school assignments for this home.
Get a cash offer in 3 minutes
Find out how much your home could sell for in as little as 3 minutes with a no-obligation cash offer.
Estimated market value
$202,000
Get a cash offer in 3 minutes
Find out how much your home could sell for in as little as 3 minutes with a no-obligation cash offer.
Estimated market value
$202,000
