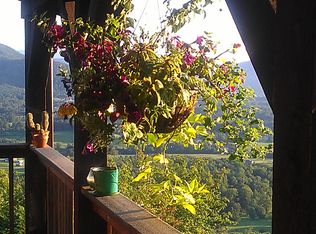WOW! Welcome to "Beary Viewtiful!!"! Overlook beautiful Wears Valley and the Great Smoky Mountains. This Cabin has 4 master bedrooms, 4.5 bathrooms with additional sleeping area in loft. The main level features an open floorplan, granite countertops, recessed lighting and to mirror image master suites on each side of the living/dining/kitchen area. The main level has a wide open living space with beautiful floor-to-ceiling, stacked stone, gas fireplace Just through the front door is a cabin length front deck with lots of seating and sunshine!!The lower level features its own private entrance, outdoor hot tub, grilling area, Home Theater and recreation room. It also features the same split bedroom plan as the main floor. Dual master suites with private baths and whirlpool tubs! The setting offers you ridge top privacy with 2 full length covered porches complete with rocking chairs, porch swings, and picnic table for those lazy afternoons. You can enjoy the stunning vistas in the daytime as well as the twinkling lights of the valley at night.
This property is off market, which means it's not currently listed for sale or rent on Zillow. This may be different from what's available on other websites or public sources.
