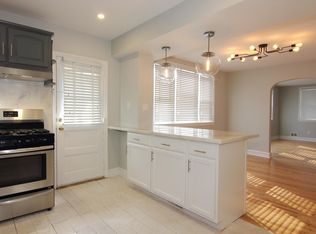Welcome to your new home! Darling, immaculate twin in a prime location in Ardmore. An inviting front porch welcomes you home every day. Inside incorporates beautiful original hardwood floors throughout and new tilt-in windows for easy cleaning. A large, bright living room greets you as you enter the home. The dining room, just beyond, is calling for large gatherings. Your culinary expertise will be put to the test in this large, bright, fully updated kitchen. Gas cooking, beautiful white cabinets, granite countertops, stainless steel appliances, stone backsplash, large tile flooring and a door to a terrace perfect to put the grill, all rounds out a kitchen you will be thrilled to whip up delights in! Ascend the stairs and you will find a very spacious primary bedroom with two large closets and sweet alcove with a light, perfect for that something special! You will find two more good sized bedrooms with ample closet space. The remodeled bathroom is quite a retreat! Rainfall shower head and glass tile are just a couple of features in this spa-like bathroom. The basement is unfinished and offers a huge amount of storage and washer and dryer. There is a walk out door to get to the driveway or your lovely fenced in backyard. Invite family and friends to gather around the firepit or to awe at the lovely garden. You will also have the pleasure of an attached garage along with plenty of driveway space for multiple vehicles. All of this in top-rated Haverford School District, walkability to specialty markets and restaurants, ultra- charming neighborhood, and super close to public transportation make this home the property you have been yearning for! ALL OFFERS TO BE REVIEWED SUNDAY, 4/11, AT 7:00 PM. 2021-05-20
This property is off market, which means it's not currently listed for sale or rent on Zillow. This may be different from what's available on other websites or public sources.

