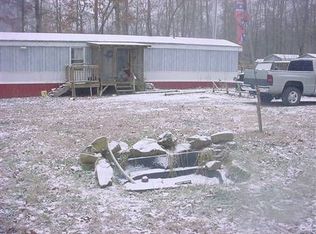Closed
$375,000
2636 Balthrop Rd, Pleasant View, TN 37146
3beds
1,956sqft
Manufactured On Land, Residential
Built in 2002
5.08 Acres Lot
$377,600 Zestimate®
$192/sqft
$1,919 Estimated rent
Home value
$377,600
$336,000 - $423,000
$1,919/mo
Zestimate® history
Loading...
Owner options
Explore your selling options
What's special
This well maintained manufactured home sits on just over 5 serene acres and offers comfort, functionality, and charm. The home is set on a permanent foundation and has been cared for, featuring fresh interior paint and a newer hot water heater for added peace of mind. A durable metal roof, only 7 years old, adds to the home's longevity and low maintenance appeal. Outdoors, you’ll find a 2-car carport for convenient covered parking, a utility shed perfect for tools or storage, and a delightful cabin tucked away at the back of the property—ideal as a hobby space or a cool place to camp.The land provides plenty of room to roam, garden, or simply enjoy the privacy and quiet of country living. This is a turnkey property with a welcoming feel and room to make it your own. Live in the manufactured home while building your dream home. So many options!
Zillow last checked: 8 hours ago
Listing updated: June 17, 2025 at 11:31am
Listing Provided by:
Sherry Bowman 615-207-6669,
Keller Williams Realty
Bought with:
Edric Rankin, 367609
Keller Williams Realty Clarksville
Source: RealTracs MLS as distributed by MLS GRID,MLS#: 2822377
Facts & features
Interior
Bedrooms & bathrooms
- Bedrooms: 3
- Bathrooms: 2
- Full bathrooms: 2
- Main level bedrooms: 3
Bedroom 1
- Features: Suite
- Level: Suite
- Area: 180 Square Feet
- Dimensions: 15x12
Bedroom 2
- Features: Extra Large Closet
- Level: Extra Large Closet
- Area: 120 Square Feet
- Dimensions: 12x10
Bedroom 3
- Features: Extra Large Closet
- Level: Extra Large Closet
- Area: 120 Square Feet
- Dimensions: 12x10
Dining room
- Area: 120 Square Feet
- Dimensions: 12x10
Kitchen
- Area: 169 Square Feet
- Dimensions: 13x13
Living room
- Area: 260 Square Feet
- Dimensions: 20x13
Heating
- Central, Electric
Cooling
- Central Air, Electric
Appliances
- Included: Oven, Dishwasher, Microwave
- Laundry: Electric Dryer Hookup, Washer Hookup
Features
- Ceiling Fan(s), High Speed Internet
- Flooring: Carpet, Vinyl
- Basement: Crawl Space
- Number of fireplaces: 1
- Fireplace features: Den
Interior area
- Total structure area: 1,956
- Total interior livable area: 1,956 sqft
- Finished area above ground: 1,956
Property
Parking
- Total spaces: 2
- Parking features: Detached, Driveway, Gravel
- Carport spaces: 2
- Has uncovered spaces: Yes
Features
- Levels: One
- Stories: 1
- Patio & porch: Porch
Lot
- Size: 5.08 Acres
- Features: Cleared, Wooded
Details
- Parcel number: 110 16200 000
- Special conditions: Standard
Construction
Type & style
- Home type: MobileManufactured
- Property subtype: Manufactured On Land, Residential
Materials
- Vinyl Siding
- Roof: Metal
Condition
- New construction: No
- Year built: 2002
Utilities & green energy
- Sewer: Septic Tank
- Water: Public
- Utilities for property: Water Available
Community & neighborhood
Security
- Security features: Smoke Detector(s)
Location
- Region: Pleasant View
Price history
| Date | Event | Price |
|---|---|---|
| 6/17/2025 | Sold | $375,000$192/sqft |
Source: | ||
| 5/6/2025 | Pending sale | $375,000$192/sqft |
Source: | ||
| 4/24/2025 | Listed for sale | $375,000+164.1%$192/sqft |
Source: | ||
| 7/2/2018 | Sold | $142,000-5.3%$73/sqft |
Source: | ||
| 6/22/2018 | Pending sale | $149,900$77/sqft |
Source: Keller Williams Realty #1918454 Report a problem | ||
Public tax history
| Year | Property taxes | Tax assessment |
|---|---|---|
| 2025 | $1,146 | $63,650 |
| 2024 | $1,146 | $63,650 |
| 2023 | $1,146 +10.3% | $63,650 +57.8% |
Find assessor info on the county website
Neighborhood: 37146
Nearby schools
GreatSchools rating
- 7/10Coopertown Elementary SchoolGrades: PK-5Distance: 4.2 mi
- 3/10Coopertown Middle SchoolGrades: 6-8Distance: 4.3 mi
- 3/10Springfield High SchoolGrades: 9-12Distance: 11.7 mi
Schools provided by the listing agent
- Elementary: Coopertown Elementary
- Middle: Coopertown Middle School
- High: Springfield High School
Source: RealTracs MLS as distributed by MLS GRID. This data may not be complete. We recommend contacting the local school district to confirm school assignments for this home.
Get a cash offer in 3 minutes
Find out how much your home could sell for in as little as 3 minutes with a no-obligation cash offer.
Estimated market value$377,600
Get a cash offer in 3 minutes
Find out how much your home could sell for in as little as 3 minutes with a no-obligation cash offer.
Estimated market value
$377,600
