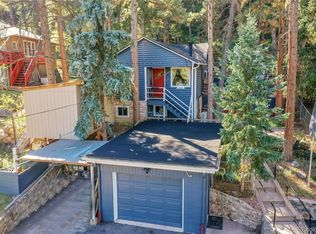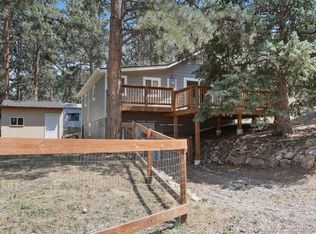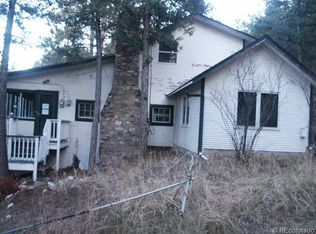Located in the heart of Kittredge, this beautifully remodeled mountain home is serenely situated on just under a half acre. Gorgeous refinished hardwood floors on main level living room, entry and bedrooms. New carpeting throughout. Fresh interior paint. Efficient woodburning stove. Remodeled full & 3/4 bathrooms. Updated, eat-in spacious kitchen with new cabinetry, countertops and backsplash. Great patio area off kitchen. Master bedrm w/walk-in closet privately situated on main level in addition to two bedrooms. Walkout lower level w/cozy family room, sunny laundry room w/cabinetry and folding counter, non-conforming 4th bedrm w/ensuite remodeled 3/4 bathroom. Nice, useable fenced yard w/flat areas and dog run. Main level wraparound deck with mountain top views. Detached 2-car garage. Updates to electrical. New composite roof shingles in 2009. Paved, county maintained road. Public water/sewer. Walk to parks, restaurants, hiking trails. EZ commute to Denver & only 3 miles to Evergreen.
This property is off market, which means it's not currently listed for sale or rent on Zillow. This may be different from what's available on other websites or public sources.



