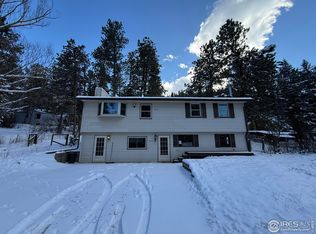Sold for $505,000
$505,000
26357 S End Road, Kittredge, CO 80457
2beds
1,391sqft
Single Family Residence
Built in 1925
8,000 Square Feet Lot
$482,400 Zestimate®
$363/sqft
$2,586 Estimated rent
Home value
$482,400
$449,000 - $516,000
$2,586/mo
Zestimate® history
Loading...
Owner options
Explore your selling options
What's special
Discover your dream mountain retreat in quaint Kittredge, Colorado. This charming 2-bedroom, 2-bathroom home has been beautifully remodeled from top to bottom in 2019 and features brand new exterior siding added in 2024. The home offers one bedroom upstairs with a 3/4 bath and a large primary bedroom downstairs with adjoining full bath with double vanity. The upstairs and downstairs are connected by a spiral staircase, adding a unique architectural touch to your home. Enjoy the spacious chef's kitchen and open-floor plan living room, perfect for entertaining. And step outside to a large deck perfect for soaking in the mountain air. The fenced yard provides a secure space for pets or gardening, complemented by a handy shed for extra storage. Located in a serene mountain setting with easy access to outdoor activities, this home is the perfect setting of modern comfort in a charming, rustic town. Schedule a showing today and make this idyllic haven your own!
Zillow last checked: 8 hours ago
Listing updated: December 13, 2024 at 08:31am
Listed by:
Sydney Heiskanen 719-233-1916 syd.heiskanen@gmail.com,
Utopia Real Estate, LLC
Bought with:
Alison Brennan, 40037148
RE/MAX Professionals
Cara George, 40037126
RE/MAX Professionals
Source: REcolorado,MLS#: 7530470
Facts & features
Interior
Bedrooms & bathrooms
- Bedrooms: 2
- Bathrooms: 2
- Full bathrooms: 1
- 3/4 bathrooms: 1
- Main level bathrooms: 1
- Main level bedrooms: 1
Bedroom
- Level: Main
Bedroom
- Level: Basement
Bathroom
- Level: Main
Bathroom
- Level: Basement
Dining room
- Level: Main
Kitchen
- Level: Main
Laundry
- Level: Basement
Living room
- Level: Main
Utility room
- Level: Basement
Heating
- Forced Air
Cooling
- None
Appliances
- Included: Dishwasher, Dryer, Microwave, Refrigerator, Washer
- Laundry: In Unit
Features
- Ceiling Fan(s), Open Floorplan
- Flooring: Tile
- Basement: Finished,Walk-Out Access
- Common walls with other units/homes: No Common Walls
Interior area
- Total structure area: 1,391
- Total interior livable area: 1,391 sqft
- Finished area above ground: 753
- Finished area below ground: 605
Property
Parking
- Total spaces: 5
- Details: Off Street Spaces: 5
Features
- Levels: Two
- Stories: 2
- Patio & porch: Deck
- Exterior features: Private Yard
- Fencing: Partial
- Has view: Yes
- View description: Mountain(s)
Lot
- Size: 8,000 sqft
- Features: Foothills, Many Trees, Mountainous
Details
- Parcel number: 012341
- Zoning: MR-3
- Special conditions: Standard
Construction
Type & style
- Home type: SingleFamily
- Architectural style: Traditional
- Property subtype: Single Family Residence
Materials
- Frame
- Roof: Composition
Condition
- Updated/Remodeled
- Year built: 1925
Utilities & green energy
- Sewer: Public Sewer
- Water: Public
- Utilities for property: Electricity Connected
Community & neighborhood
Security
- Security features: Carbon Monoxide Detector(s), Smoke Detector(s)
Location
- Region: Kittredge
- Subdivision: Kittredge
Other
Other facts
- Listing terms: Cash,Conventional,FHA,VA Loan
- Ownership: Individual
- Road surface type: Paved
Price history
| Date | Event | Price |
|---|---|---|
| 12/12/2024 | Sold | $505,000-3.8%$363/sqft |
Source: | ||
| 11/29/2024 | Pending sale | $525,000$377/sqft |
Source: | ||
| 10/24/2024 | Price change | $525,000-1.9%$377/sqft |
Source: | ||
| 10/11/2024 | Price change | $535,000-0.9%$385/sqft |
Source: | ||
| 9/21/2024 | Price change | $540,000-1.8%$388/sqft |
Source: | ||
Public tax history
| Year | Property taxes | Tax assessment |
|---|---|---|
| 2024 | $3,137 +27.5% | $32,636 |
| 2023 | $2,460 -0.9% | $32,636 +31.4% |
| 2022 | $2,483 +13.8% | $24,837 -2.8% |
Find assessor info on the county website
Neighborhood: 80457
Nearby schools
GreatSchools rating
- 9/10Parmalee Elementary SchoolGrades: K-5Distance: 2 mi
- 8/10Evergreen Middle SchoolGrades: 6-8Distance: 3.6 mi
- 9/10Evergreen High SchoolGrades: 9-12Distance: 2.7 mi
Schools provided by the listing agent
- Elementary: Parmalee
- Middle: Evergreen
- High: Evergreen
- District: Jefferson County R-1
Source: REcolorado. This data may not be complete. We recommend contacting the local school district to confirm school assignments for this home.
Get pre-qualified for a loan
At Zillow Home Loans, we can pre-qualify you in as little as 5 minutes with no impact to your credit score.An equal housing lender. NMLS #10287.
