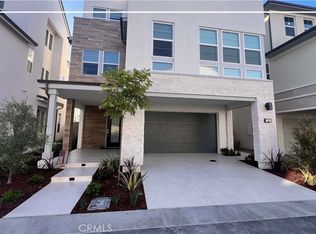Beautiful home in the Signature Tract located on a private cul-de-sac. Spacious formal living room and dining room have cathedral ceiling. Highly upgraded kitchen you need to see to believe has a stainless steel microwave, oven, refrigerator, dishwasher, sink and faucet. Newer carpet, newer paint, newer cabinets and newer counters. Dark wood flooring placed in living room, dining room and family room add charm and elegance. Plantation shutters in Living Room and Dining Room. Recessed lighting, oversized baseboards, door casings, raised panel doors, mirrored closet doors and textured ceilings throughout. Primary Suite has volume in bedroom ceiling and step up feature to bath with separate shower/tub, walk in closet and tile flooring. Double sinks in both upstairs bathrooms. French doors in large, step-down family room lead to spacious, sun-drenched, private back yard. Crackling Fireplace in Family Room has marble face, marble hearth and wood mantel. All four bedrooms are upstairs and all are carpeted. Downstairs, indoor laundry room with window provides outside light/ventilation. 2 car direct access garage. Famous Lake Mission Viejo membership is included which means boating, fishing, swimming, concerts and outdoor fun. Conveniently located near Mission Viejo Mall/Shopping, Mission Hospital and access to and access to Freeway or Toll Road. Enjoy nearby Barbadanes Park.
House for rent
$5,400/mo
26351 Ambia, Mission Viejo, CA 92692
4beds
2,120sqft
Price may not include required fees and charges.
Singlefamily
Available now
No pets
Central air
Electric dryer hookup laundry
2 Attached garage spaces parking
Central, forced air, fireplace
What's special
- 23 days
- on Zillow |
- -- |
- -- |
Travel times
Looking to buy when your lease ends?
Consider a first-time homebuyer savings account designed to grow your down payment with up to a 6% match & 4.15% APY.
Facts & features
Interior
Bedrooms & bathrooms
- Bedrooms: 4
- Bathrooms: 3
- Full bathrooms: 2
- 1/2 bathrooms: 1
Rooms
- Room types: Dining Room, Family Room
Heating
- Central, Forced Air, Fireplace
Cooling
- Central Air
Appliances
- Included: Dishwasher, Disposal, Microwave, Oven, Refrigerator, Stove
- Laundry: Electric Dryer Hookup, Gas Dryer Hookup, Hookups, Inside, Laundry Room, Washer Hookup
Features
- All Bedrooms Up, Breakfast Bar, Cathedral Ceiling(s), Dressing Area, Primary Suite, Recessed Lighting, Separate/Formal Dining Room, Solid Surface Counters, Unfurnished, Walk In Closet, Walk-In Closet(s)
- Flooring: Carpet, Laminate, Tile
- Has fireplace: Yes
Interior area
- Total interior livable area: 2,120 sqft
Property
Parking
- Total spaces: 2
- Parking features: Attached, Driveway, Garage, Covered
- Has attached garage: Yes
- Details: Contact manager
Features
- Stories: 2
- Exterior features: Contact manager
- Has view: Yes
- View description: Contact manager
Details
- Parcel number: 78221210
Construction
Type & style
- Home type: SingleFamily
- Property subtype: SingleFamily
Materials
- Roof: Tile
Condition
- Year built: 1985
Community & HOA
Location
- Region: Mission Viejo
Financial & listing details
- Lease term: 12 Months
Price history
| Date | Event | Price |
|---|---|---|
| 6/7/2025 | Listed for rent | $5,400+58.8%$3/sqft |
Source: CRMLS #OC25127790 | ||
| 4/8/2014 | Listing removed | $3,400$2/sqft |
Source: Regency Real Estate Brokers #OC13251939 | ||
| 12/27/2013 | Listed for rent | $3,400-2.9%$2/sqft |
Source: Regency Real Estate Brokers #OC13251939 | ||
| 6/7/2013 | Listing removed | $3,500$2/sqft |
Source: Regency Real Estate Brokers, Inc. #OC13093137 | ||
| 5/21/2013 | Listed for rent | $3,500+9.4%$2/sqft |
Source: Regency Real Estate Brokers, Inc. #OC13093137 | ||
![[object Object]](https://photos.zillowstatic.com/fp/00c089f1d50db2aa858914784287f157-p_i.jpg)
