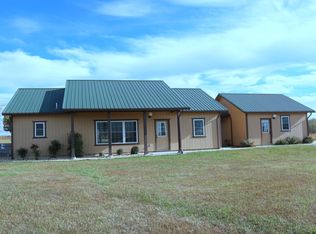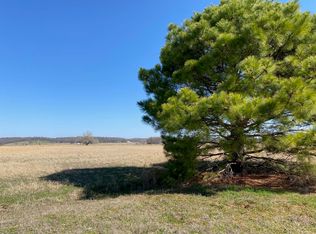Behind this gated property lies a breathtaking estate nestled on over 155 acres, with almost 2 miles of Grand Lake shoreline. Upon entry, you will be overtaken with panoramic views of Sailboat Bridge as you drive down the treelined paved driveway onto your very own peninsula. Featuring a beautiful brick home with over 3483 square feet of living space. Open concept floor plan, gourmet island kitchen featuring custom oak cabinets, granite counter tops, and a separate butler's pantry for all your storage needs. Eye catching views from every picture window of the house. Large primary suite with attached above ground storm shelter/safe room, luxurious primary bathroom complete with walk-in shower and soaking tub. 3 additional spacious guest bedrooms. Click on ''More'' for additional details!!
Pending
$10,500,000
26350 S 570th Rd, Afton, OK 74331
5beds
4,699sqft
Est.:
Single Family Residence
Built in 2003
155 Acres Lot
$3,291,300 Zestimate®
$2,235/sqft
$-- HOA
What's special
Outdoor kitchenEnclosed boat slipsWalk-in showerBrick homeOpen concept floor planPipe fencingLarge primary suite
- 802 days |
- 29 |
- 0 |
Zillow last checked: 8 hours ago
Listing updated: December 17, 2024 at 08:45am
Listed by:
Mardy Ann Allen 620-717-1877,
KINGREY REAL ESTATE
Source: Ozark Gateway AOR,MLS#: 235513
Facts & features
Interior
Bedrooms & bathrooms
- Bedrooms: 5
- Bathrooms: 9
- Full bathrooms: 5
- 1/2 bathrooms: 4
Primary bedroom
- Description: Guest House
- Dimensions: 13.5 x 11.7
Primary bedroom
- Dimensions: 15.1 x 13.5
Bedroom 2
- Description: Guest House
- Dimensions: 11.4 x 9.5
Bedroom 2
- Dimensions: 14.7 x 13.8
Bedroom 3
- Dimensions: 15.11 x 12.7
Full bathroom
- Description: Guest House
- Dimensions: 8.7 x 8.5
Full bathroom
- Description: Guest House
- Dimensions: 8.6 x 5
Full bathroom
- Description: Master Bath
- Dimensions: 14 x 13.5
Full bathroom
- Description: Guest Bath
- Dimensions: 15.11 x 8
Bonus room
- Description: In Primary bedroom Storm Shelter/Safe Room
- Dimensions: 11.11 x 8.11
Family room
- Dimensions: 21 x 15.1
Kitchen
- Description: Guest House
- Dimensions: 14.4 x 13.8
Kitchen
- Dimensions: 23.1 x 14.9
Living room
- Description: Livingroom/Dinning Combined guest house
- Dimensions: 25.6 x 19.1
Living room
- Description: Living/Dinning Combined Open Floor Plan
- Dimensions: 35.4 x 25.1
Other
- Description: Mud Room L Shaped
- Dimensions: 23.5 x 20.7
Other
- Description: Butlers Pantry
- Dimensions: 15.8 x 8.5
Other
- Description: Could be 4th Bedroom/ Playroom/ Office Etc.
- Dimensions: 37.3 x 15.7
Sunroom
- Dimensions: 28.9 x 15.1
Utility room
- Description: Guest House
- Dimensions: 7 x 8
Heating
- Central Gas, Propane
Cooling
- Central Air
Features
- Ceiling Fan(s), Granite Counters, Kitchen Island, Pantry, Walk-In Closet(s)
- Flooring: Carpet, Ceramic Tile, Laminate
- Windows: Double Pane Windows
- Has basement: No
- Has fireplace: Yes
- Fireplace features: Electric
Interior area
- Total structure area: 4,699
- Total interior livable area: 4,699 sqft
- Finished area above ground: 4,699
- Finished area below ground: 0
Property
Parking
- Total spaces: 22
- Parking features: Garage Door Opener
- Garage spaces: 20
- Carport spaces: 2
- Covered spaces: 22
- Has uncovered spaces: Yes
- Details: RV Parking, Driveway, 4+ Car Det Garage
Features
- Levels: One,Two
- Stories: 2
- Patio & porch: Covered, Front Porch, Patio, Porch
- Has private pool: Yes
- Pool features: Above Ground
- Fencing: Pipe
- Has view: Yes
- View description: Lake
- Has water view: Yes
- Water view: Lake
- Waterfront features: Lake Front, Waterfront
Lot
- Size: 155 Acres
- Dimensions: 155.10 acres
- Features: Farm Pond, Flood Plain, Fruit Trees, Gated, Landscaped, Pasture, Rural, Surveyed, Residential
- Residential vegetation: Partially Wooded
Details
- Additional structures: Barn(s), Guest House, Storage, Workshop
- Parcel number: 25N23E212000000000000
- Horses can be raised: Yes
Construction
Type & style
- Home type: SingleFamily
- Architectural style: Traditional,Ranch
- Property subtype: Single Family Residence
Materials
- Brick, Metal, Stone, Vinyl
- Foundation: Slab
- Roof: Metal
Condition
- Year built: 2003
Utilities & green energy
- Sewer: Septic Tank
- Utilities for property: Other
Community & HOA
Community
- Security: Security System, Smoke Detector(s)
Location
- Region: Afton
Financial & listing details
- Price per square foot: $2,235/sqft
- Tax assessed value: $29,280
- Annual tax amount: $9,286
- Date on market: 10/28/2024
- Listing terms: Cash,Conventional
Estimated market value
$3,291,300
$2.44M - $4.61M
$3,813/mo
Price history
Price history
| Date | Event | Price |
|---|---|---|
| 12/17/2024 | Pending sale | $10,500,000$2,235/sqft |
Source: | ||
| 11/2/2023 | Listed for sale | $10,500,000$2,235/sqft |
Source: | ||
Public tax history
Public tax history
| Year | Property taxes | Tax assessment |
|---|---|---|
| 2024 | $273 -1.1% | $3,367 |
| 2023 | $276 -1.8% | $3,367 |
| 2022 | $281 | $3,367 |
Find assessor info on the county website
BuyAbility℠ payment
Est. payment
$60,045/mo
Principal & interest
$51208
Property taxes
$5162
Home insurance
$3675
Climate risks
Neighborhood: 74331
Nearby schools
GreatSchools rating
- 5/10Grove Lower Elementary SchoolGrades: PK-3Distance: 5.1 mi
- 4/10Grove Middle SchoolGrades: 7-8Distance: 5.3 mi
- 7/10Grove High SchoolGrades: 9-12Distance: 6.1 mi
Schools provided by the listing agent
- Elementary: Afton
- Middle: Afton
Source: Ozark Gateway AOR. This data may not be complete. We recommend contacting the local school district to confirm school assignments for this home.
- Loading

