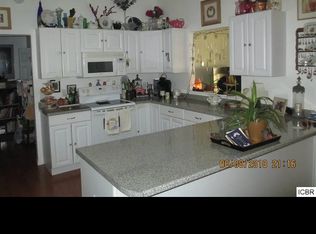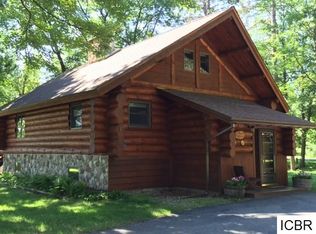Closed
$690,000
26350 River Rd, Cohasset, MN 55721
3beds
2,502sqft
Single Family Residence
Built in 2008
0.9 Acres Lot
$690,200 Zestimate®
$276/sqft
$3,376 Estimated rent
Home value
$690,200
$656,000 - $725,000
$3,376/mo
Zestimate® history
Loading...
Owner options
Explore your selling options
What's special
Imagine starting your days drinking your coffee under the covered porch watching the eagles fly over the river, followed by days spent exploring nearby lakes, golf courses, trails, and evenings relaxing fireside. This home offers the ultimate blend of Northwoods tranquility and modern convenience - a true escape without sacrificing accessibility. This is a rare opportunity to own a Northwoods riverfront retreat that combines modern comfort with natural beauty. Set along the scenic Mississippi River, this home offers breathtaking views, abundant wildlife, and direct access to water adventures - all just minutes from Grand Rapids and within easy reach of the Twin Cities and beyond. Step inside to find an inviting layout filled with natural light, expansive windows framing the river, and spacious living areas perfect for gatherings. Main floor living includes laundry and the primary sweet, as well as a well-appointed kitchen, cozy fireplace, and multiple entertaining spaces create a warm, welcoming atmosphere year-round. Upstairs, generous bedrooms provide peaceful retreats, complete with their own bathrooms and excellent river views. Outside, enjoy your spaces under the covered porches surrounding the home, launch kayaks right from your backyard, or unwind at sunset with the gentle sound of the river. With nearly 200 feet of private river frontage, this property is more than a home - it’s a lifestyle. Whether you’re seeking a full-time residence, vacation getaway, or investment property, 26350 River Road delivers a unique balance of luxury and adventure in the heart of Minnesota’s Northwoods.
Zillow last checked: 8 hours ago
Listing updated: December 16, 2025 at 10:15pm
Listed by:
Sara Rose Schafhauser 612-328-5209,
GRAND PROPERTIES REAL ESTATE
Bought with:
Daniel B. Anderson
Move it Real Estate Group/Lake
Source: NorthstarMLS as distributed by MLS GRID,MLS#: 6799588
Facts & features
Interior
Bedrooms & bathrooms
- Bedrooms: 3
- Bathrooms: 4
- Full bathrooms: 1
- 3/4 bathrooms: 2
- 1/2 bathrooms: 1
Bedroom
- Level: Main
- Area: 212.5 Square Feet
- Dimensions: 14'2"X15'
Bedroom 2
- Level: Upper
- Area: 280.97 Square Feet
- Dimensions: 14'2"X19'10"
Bedroom 3
- Level: Upper
- Area: 265.36 Square Feet
- Dimensions: 13'8"X19'5"
Primary bathroom
- Level: Main
- Area: 175.31 Square Feet
- Dimensions: 12'9"X13'9"
Bathroom
- Level: Main
- Area: 33.85 Square Feet
- Dimensions: 5'5"X6'3"
Bathroom
- Level: Upper
- Area: 103.28 Square Feet
- Dimensions: 11'7"X8'11"
Bathroom
- Level: Upper
- Area: 104.22 Square Feet
- Dimensions: 11'2"X9'4"
Dining room
- Level: Main
- Area: 214.67 Square Feet
- Dimensions: 14'X15'4"
Family room
- Level: Upper
- Area: 288.48 Square Feet
- Dimensions: 18'11"X15'3"
Foyer
- Level: Main
- Area: 65.31 Square Feet
- Dimensions: 4'9"X13'9"
Kitchen
- Level: Main
- Area: 202.81 Square Feet
- Dimensions: 14'9"X13'9"
Laundry
- Level: Main
- Area: 55.21 Square Feet
- Dimensions: 8'10"X6'3"
Living room
- Level: Main
- Area: 400.4 Square Feet
- Dimensions: 18'11"X21'2"
Utility room
- Level: Main
- Area: 76.44 Square Feet
- Dimensions: 10'8"X7'2"
Walk in closet
- Level: Main
- Area: 55.54 Square Feet
- Dimensions: 7'9"X7'2"
Walk in closet
- Level: Upper
- Area: 38.62 Square Feet
- Dimensions: 6'11"X5'7"
Walk in closet
- Level: Upper
- Area: 38.4 Square Feet
- Dimensions: 6'7"X5'10"
Heating
- Forced Air
Cooling
- Central Air
Appliances
- Included: Dishwasher, Dryer, Microwave, Range, Refrigerator, Washer
Features
- Basement: None
- Number of fireplaces: 1
- Fireplace features: Masonry, Gas, Living Room
Interior area
- Total structure area: 2,502
- Total interior livable area: 2,502 sqft
- Finished area above ground: 2,502
- Finished area below ground: 0
Property
Parking
- Total spaces: 2
- Parking features: Asphalt
- Garage spaces: 2
- Details: Garage Dimensions (28x28)
Accessibility
- Accessibility features: Other
Features
- Levels: One and One Half
- Stories: 1
- Patio & porch: Covered, Porch
- Has view: Yes
- View description: Panoramic, River
- Has water view: Yes
- Water view: River
- Waterfront features: Dock, River Front, River View
- Frontage length: Water Frontage: 199
Lot
- Size: 0.90 Acres
- Dimensions: 198 x 195 x 199 x 200
- Features: Accessible Shoreline
Details
- Additional structures: Guest House, Storage Shed
- Foundation area: 1484
- Parcel number: 055250410
- Zoning description: Residential-Single Family
Construction
Type & style
- Home type: SingleFamily
- Property subtype: Single Family Residence
Materials
- Roof: Asphalt
Condition
- New construction: No
- Year built: 2008
Utilities & green energy
- Electric: 200+ Amp Service
- Gas: Natural Gas
- Sewer: City Sewer/Connected
- Water: City Water/Connected
Community & neighborhood
Location
- Region: Cohasset
- Subdivision: Skellys Portage
HOA & financial
HOA
- Has HOA: No
Other
Other facts
- Road surface type: Paved
Price history
| Date | Event | Price |
|---|---|---|
| 12/11/2025 | Sold | $690,000-4.2%$276/sqft |
Source: | ||
| 11/16/2025 | Pending sale | $719,900$288/sqft |
Source: | ||
| 10/5/2025 | Listed for sale | $719,9000%$288/sqft |
Source: | ||
| 9/30/2025 | Listing removed | $720,000$288/sqft |
Source: | ||
| 9/10/2025 | Price change | $720,000-0.7%$288/sqft |
Source: | ||
Public tax history
| Year | Property taxes | Tax assessment |
|---|---|---|
| 2024 | $6,441 +14.1% | $601,800 |
| 2023 | $5,647 +20.7% | $601,800 |
| 2022 | $4,677 +5.9% | -- |
Find assessor info on the county website
Neighborhood: 55721
Nearby schools
GreatSchools rating
- 6/10Cohasset Elementary SchoolGrades: K-5Distance: 0.6 mi
- 5/10Robert J. Elkington Middle SchoolGrades: 6-8Distance: 4.9 mi
- 7/10Grand Rapids Senior High SchoolGrades: 9-12Distance: 3.5 mi

Get pre-qualified for a loan
At Zillow Home Loans, we can pre-qualify you in as little as 5 minutes with no impact to your credit score.An equal housing lender. NMLS #10287.

