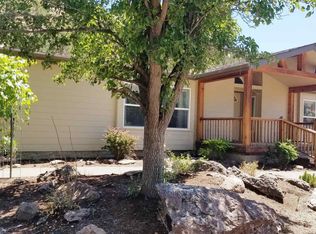Closed
$315,000
26350 Harper Creek Rd, Mount Vernon, OR 97865
3beds
2baths
1,536sqft
Manufactured On Land, Manufactured Home
Built in 1974
7.7 Acres Lot
$310,800 Zestimate®
$205/sqft
$1,343 Estimated rent
Home value
$310,800
Estimated sales range
Not available
$1,343/mo
Zestimate® history
Loading...
Owner options
Explore your selling options
What's special
Welcome to 26350 Harper Creek Rd ! This unique property sits on 7.70 acres featuring 1536 sqft home with 3 bedrooms, 2 bathrooms, with a updated spacious combined kitchen and dining room with a large living room with gorgeous laminate flooring perfect for entertaining friends and family.The outdoor area is absolutely breathtaking with the beautiful mature trees and green lawns with the stunning views of mountains. Just imagine yourself enjoying the evenings sitting under your large covered deck relaxing or entertaining friends and family. The property amenities include a large 28x28 shop, extra deep two car carport, two sheds one is 10x14 and the other is 8x12, both shed's have finished inside walls one with a covered front porch, could be turned into a guest quarters or wonderful studio for a hobbyist. In addition, the property features a large chicken coop plenty of room for a large garden for those who seek a self-sustaining lifestyle.
Zillow last checked: 8 hours ago
Listing updated: November 10, 2024 at 07:36pm
Listed by:
Madden Realty 541-575-0990
Bought with:
No Office
Source: Oregon Datashare,MLS#: 220184623
Facts & features
Interior
Bedrooms & bathrooms
- Bedrooms: 3
- Bathrooms: 2
Heating
- Heat Pump
Cooling
- Heat Pump
Appliances
- Included: Cooktop, Dishwasher, Double Oven, Dryer, Range, Refrigerator, Washer, Water Heater
Features
- Fiberglass Stall Shower
- Flooring: Carpet, Laminate, Tile
- Windows: Vinyl Frames
- Basement: None
- Has fireplace: Yes
- Fireplace features: Wood Burning
- Common walls with other units/homes: No Common Walls
Interior area
- Total structure area: 1,536
- Total interior livable area: 1,536 sqft
Property
Parking
- Parking features: Detached Carport, Driveway, Gravel, RV Access/Parking, Storage
- Has carport: Yes
- Has uncovered spaces: Yes
Features
- Levels: One
- Stories: 1
- Patio & porch: Deck
- Fencing: Fenced
- Has view: Yes
- View description: Mountain(s), Territorial
Lot
- Size: 7.70 Acres
- Features: Landscaped, Native Plants, Sloped, Sprinklers In Front
Details
- Additional structures: Poultry Coop, Shed(s), Workshop
- Parcel number: 13S3032D500
- Zoning description: MUR
- Special conditions: Standard
- Horses can be raised: Yes
Construction
Type & style
- Home type: MobileManufactured
- Architectural style: Other
- Property subtype: Manufactured On Land, Manufactured Home
Materials
- Foundation: Concrete Perimeter
- Roof: Metal
Condition
- New construction: No
- Year built: 1974
Utilities & green energy
- Sewer: Septic Tank
- Water: Well
Community & neighborhood
Security
- Security features: Carbon Monoxide Detector(s), Smoke Detector(s)
Location
- Region: Mount Vernon
Other
Other facts
- Body type: Double Wide
- Listing terms: Cash
- Road surface type: Paved
Price history
| Date | Event | Price |
|---|---|---|
| 10/9/2024 | Sold | $315,000-4.5%$205/sqft |
Source: | ||
| 9/28/2024 | Pending sale | $329,900$215/sqft |
Source: | ||
| 9/12/2024 | Price change | $329,900-3%$215/sqft |
Source: | ||
| 8/15/2024 | Listed for sale | $340,000$221/sqft |
Source: | ||
| 8/7/2024 | Pending sale | $340,000$221/sqft |
Source: | ||
Public tax history
| Year | Property taxes | Tax assessment |
|---|---|---|
| 2024 | $965 +3% | $111,213 +3% |
| 2023 | $937 +3% | $107,974 +3% |
| 2022 | $910 +3% | $104,830 +3% |
Find assessor info on the county website
Neighborhood: 97865
Nearby schools
GreatSchools rating
- 7/10Humbolt Elementary SchoolGrades: K-6Distance: 8.7 mi
- 5/10Grant Union Junior/Senior High SchoolGrades: 7-12Distance: 8.7 mi
Schools provided by the listing agent
- Elementary: Humbolt Elem
- High: Grant Union Jr/Sr High
Source: Oregon Datashare. This data may not be complete. We recommend contacting the local school district to confirm school assignments for this home.
