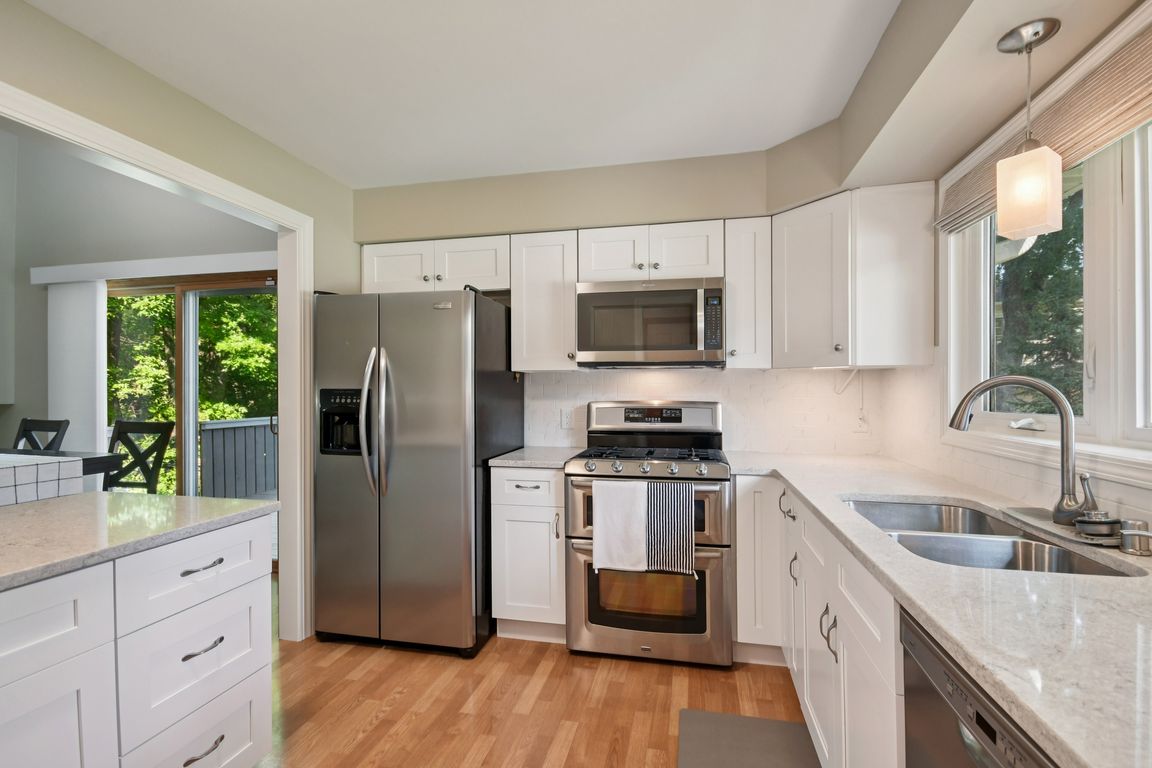
Active
$500,000
3beds
2,142sqft
2635 Weston Ln N, Plymouth, MN 55447
3beds
2,142sqft
Single family residence
Built in 1980
0.34 Acres
2 Attached garage spaces
$233 price/sqft
What's special
Tucked away on a quiet cul-de-sac, this meticulously maintained home offers rare privacy with a large yard backing to Maple Creek Park. Enjoy woodland views, abundant natural light, and no rear neighbors—just minutes from Plymouth and Wayzata amenities and in the award-winning Wayzata School District. Inside, an open, move-in ready layout includes ...
- 12 days |
- 2,657 |
- 109 |
Likely to sell faster than
Source: NorthstarMLS as distributed by MLS GRID,MLS#: 6792436
Travel times
Outdoor
Kitchen
Dining Room
Living Room
Family Room
Outdoor
Outdoor
Bedroom
Bedroom
Lower Level Family Room
Bathroom
Bathroom
Zillow last checked: 7 hours ago
Listing updated: October 18, 2025 at 07:06am
Listed by:
Brent Peterson 612-685-7882,
RE/MAX Results,
Nick Weis 320-444-4750
Source: NorthstarMLS as distributed by MLS GRID,MLS#: 6792436
Facts & features
Interior
Bedrooms & bathrooms
- Bedrooms: 3
- Bathrooms: 2
- Full bathrooms: 1
- 3/4 bathrooms: 1
Rooms
- Room types: Living Room, Dining Room, Family Room, Kitchen, Bedroom 1, Bedroom 2, Bedroom 3, Sun Room, Deck, Patio
Bedroom 1
- Level: Upper
- Area: 143 Square Feet
- Dimensions: 13x11
Bedroom 2
- Level: Upper
- Area: 120 Square Feet
- Dimensions: 12x10
Bedroom 3
- Level: Lower
- Area: 154 Square Feet
- Dimensions: 14x11
Deck
- Level: Main
Dining room
- Level: Main
- Area: 110 Square Feet
- Dimensions: 11x10
Family room
- Level: Lower
- Area: 176 Square Feet
- Dimensions: 16x11
Kitchen
- Level: Main
- Area: 100 Square Feet
- Dimensions: 10x10
Living room
- Level: Upper
- Area: 192 Square Feet
- Dimensions: 16X12
Patio
- Level: Lower
Sun room
- Level: Upper
- Area: 224 Square Feet
- Dimensions: 16x14
Heating
- Forced Air
Cooling
- Central Air
Appliances
- Included: Dishwasher, Dryer, Microwave, Range, Refrigerator, Stainless Steel Appliance(s), Washer
Features
- Basement: Daylight,Drain Tiled,Walk-Out Access
- Number of fireplaces: 1
- Fireplace features: Brick, Family Room, Gas
Interior area
- Total structure area: 2,142
- Total interior livable area: 2,142 sqft
- Finished area above ground: 1,374
- Finished area below ground: 461
Video & virtual tour
Property
Parking
- Total spaces: 2
- Parking features: Attached, Concrete
- Attached garage spaces: 2
- Details: Garage Dimensions (22x22)
Accessibility
- Accessibility features: None
Features
- Levels: Three Level Split
- Patio & porch: Deck, Patio
- Fencing: None
Lot
- Size: 0.34 Acres
- Dimensions: 150 x 90 x 139 x 164
- Features: Irregular Lot, Many Trees
Details
- Additional structures: Storage Shed
- Foundation area: 768
- Parcel number: 2011822440062
- Zoning description: Residential-Single Family
Construction
Type & style
- Home type: SingleFamily
- Property subtype: Single Family Residence
Materials
- Engineered Wood, Shake Siding, Vinyl Siding, Block, Frame
Condition
- Age of Property: 45
- New construction: No
- Year built: 1980
Utilities & green energy
- Electric: Power Company: Xcel Energy
- Gas: Natural Gas
- Sewer: City Sewer/Connected
- Water: City Water/Connected
Community & HOA
Community
- Subdivision: Maple Creek 2nd Add
HOA
- Has HOA: No
Location
- Region: Plymouth
Financial & listing details
- Price per square foot: $233/sqft
- Tax assessed value: $454,300
- Annual tax amount: $4,908
- Date on market: 10/8/2025
- Road surface type: Paved