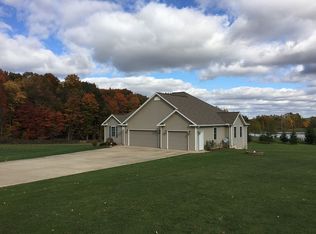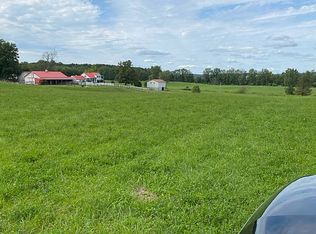Sold for $380,000
$380,000
2635 Texter Rd, Lexington, OH 44904
4beds
2,132sqft
Single Family Residence
Built in 2006
1.67 Acres Lot
$409,500 Zestimate®
$178/sqft
$2,528 Estimated rent
Home value
$409,500
$389,000 - $430,000
$2,528/mo
Zestimate® history
Loading...
Owner options
Explore your selling options
What's special
Absolutely gorgeous, move in ready ranch on 1.6 acres in Lexington Schools! Nice, open concept floor plan is great for entertaining! Large living room with cathedral ceilings and gas log fireplace! Fully applianced eat in kitchen with plenty of cabinet space! Convenient first floor laundry/mud room! Primary suite with attached full bath and walk in closet! Fully finished walk out basement provides approximately 1200 sq ft of additional living space including a 4th bedroom, full bathroom, rec room, and a bonus family room! Tons of possibilities for this great space! Step outside onto the composite deck and huge paver patio with pergola and firepit! It is the perfect place to spend a fall evening! Large shed under the deck for outdoor storage! Adorable chicken coop and garden area with blueberry bushes and apple trees! Oversized 2 car garage with propane heat! Great location, close to Clear Fork Reservoir!
Zillow last checked: 8 hours ago
Listing updated: March 20, 2025 at 08:23pm
Listed by:
Cassandra Swisher,
Haring Realty, Inc.
Bought with:
Stephanie Webb, 2012000894
Keller Williams Legacy Group Realty
Source: MAR,MLS#: 9059079
Facts & features
Interior
Bedrooms & bathrooms
- Bedrooms: 4
- Bathrooms: 3
- Full bathrooms: 3
- Main level bedrooms: 3
Primary bedroom
- Level: Main
- Area: 224
- Dimensions: 14 x 16
Bedroom 2
- Level: Main
- Area: 144
- Dimensions: 12 x 12
Bedroom 3
- Level: Main
- Area: 132
- Dimensions: 11 x 12
Bedroom 4
- Level: Lower
- Area: 144
- Dimensions: 12 x 12
Family room
- Level: Lower
- Area: 555
- Dimensions: 37 x 15
Kitchen
- Level: Main
- Area: 308
- Dimensions: 22 x 14
Living room
- Level: Main
- Area: 380
- Dimensions: 19 x 20
Heating
- Propane - Rented
Cooling
- Central Air
Appliances
- Included: Microwave, Oven, Refrigerator, Gas Water Heater
- Laundry: Mud Room, Main
Features
- Eat-in Kitchen
- Windows: Double Pane Windows, Vinyl
- Basement: Full,Walk-Out Access,Finished
- Number of fireplaces: 1
- Fireplace features: 1, Gas Log, Living Room
Interior area
- Total structure area: 2,132
- Total interior livable area: 2,132 sqft
Property
Parking
- Total spaces: 2
- Parking features: 2 Car, Garage Attached, Concrete
- Attached garage spaces: 2
- Has uncovered spaces: Yes
Features
- Stories: 1
Lot
- Size: 1.67 Acres
- Dimensions: 1.6717
- Features: Level, Lawn, Trees
Details
- Additional structures: Poultry Coop
- Parcel number: 0472603812004
Construction
Type & style
- Home type: SingleFamily
- Architectural style: Ranch
- Property subtype: Single Family Residence
Materials
- Stone, Vinyl Siding
- Roof: Composition
Condition
- Year built: 2006
Utilities & green energy
- Sewer: Septic Tank
- Water: Well
Community & neighborhood
Location
- Region: Lexington
Other
Other facts
- Listing terms: Cash,Conventional,FHA,VA Loan
- Road surface type: Paved
Price history
| Date | Event | Price |
|---|---|---|
| 11/21/2023 | Sold | $380,000+1.3%$178/sqft |
Source: Public Record Report a problem | ||
| 10/23/2023 | Pending sale | $375,000$176/sqft |
Source: | ||
| 10/19/2023 | Listed for sale | $375,000+1406%$176/sqft |
Source: | ||
| 3/20/2021 | Listing removed | -- |
Source: Owner Report a problem | ||
| 7/5/2017 | Sold | $24,900-89.4%$12/sqft |
Source: Public Record Report a problem | ||
Public tax history
| Year | Property taxes | Tax assessment |
|---|---|---|
| 2024 | $4,584 +0.6% | $89,870 |
| 2023 | $4,556 +6.2% | $89,870 +24.2% |
| 2022 | $4,291 -0.3% | $72,380 |
Find assessor info on the county website
Neighborhood: 44904
Nearby schools
GreatSchools rating
- NAWestern Elementary SchoolGrades: PK-3Distance: 1.6 mi
- 5/10Lexington Junior High SchoolGrades: 7-8Distance: 2.3 mi
- 7/10Lexington High SchoolGrades: 9-12Distance: 2.3 mi
Schools provided by the listing agent
- District: Lexington Local Schools
Source: MAR. This data may not be complete. We recommend contacting the local school district to confirm school assignments for this home.

Get pre-qualified for a loan
At Zillow Home Loans, we can pre-qualify you in as little as 5 minutes with no impact to your credit score.An equal housing lender. NMLS #10287.

