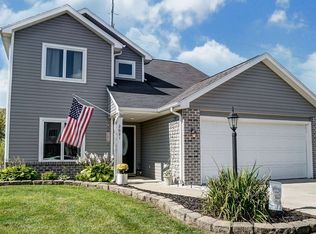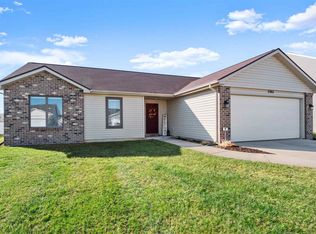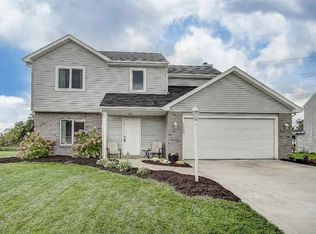Open House Sunday, May 19th, 1 to 3 P.M. Absolute Doll House! Private setting. Open Floor Plan built by Granite Ridge. Updated Black Stainless Appliances! Island Kitchen! Lots of cabinets and counter space! Lots of windows to the back of the house. 3 Bedrooms, 2 Full Baths. 2-car Garage currently set up as a Workout Room for Current Owners. Master Features it's own bath and a walk-in closet. All window treatments Stay. Attractive Stone on Front of House and Porch Posts. Laundry Room (Not a closet!) Current owners love the property and are sad to leave so soon! Available for USDA loan.
This property is off market, which means it's not currently listed for sale or rent on Zillow. This may be different from what's available on other websites or public sources.



