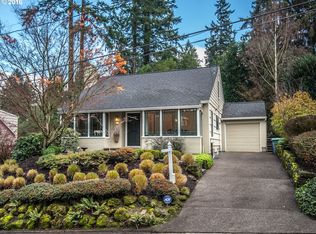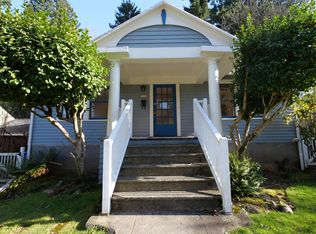Sold
$1,690,000
2635 SW Grenwolde Pl, Portland, OR 97201
5beds
4,580sqft
Residential, Single Family Residence
Built in 2015
10,018.8 Square Feet Lot
$1,679,000 Zestimate®
$369/sqft
$7,438 Estimated rent
Home value
$1,679,000
$1.56M - $1.78M
$7,438/mo
Zestimate® history
Loading...
Owner options
Explore your selling options
What's special
The time is right because it's not every day that you nd a Silver LEED rated home built in 2015 with allof one's wish list items actually materializing. Take for example, items on your wish list that include a newlybuilt home with plenty of room to allow for the separation of activities and lifestyle, and being in a goodneighborhood! This home really does check a lot of boxes, including one of the best public school districts inall of Portland Public Schools, Ainsworth Elementary. How many times have we all wished to live on a quietdead-end street away from cars bustling around to and from their destinations? Well, that can be checked offtoo, a home that sits proudly on a dead-end street and yet is still close enough to neighborhood access so thatyou don't feel isolated. A good-sized yard, a long driveway, and plenty of deck space offer outdoor access tostretch and play or get in a game of horse with the attached basketball hoop. Take a moment to look closely atwhat this home has to offer: A newer 2015 construction that translates into low-maintenance systems.Modern design and amenities give you updated aesthetics and style. Ample room within the 4589 square foothome, providing bedrooms, common rooms, private suites, bonus spaces, and places to gather as one. Ofcourse, the location is A+ and is close to restaurants, shopping, freeway access, and only a few blocks to schools. Looking for the completepackage that you want to make your own? Then look no further than 2635 SW Grenwolde Pl, and make this your home.
Zillow last checked: 8 hours ago
Listing updated: November 08, 2025 at 09:00pm
Listed by:
Darrin Amico 503-807-6719,
Amico Group Realty
Bought with:
Scott Tienken, 201206866
eXp Realty, LLC
Source: RMLS (OR),MLS#: 24491683
Facts & features
Interior
Bedrooms & bathrooms
- Bedrooms: 5
- Bathrooms: 5
- Full bathrooms: 4
- Partial bathrooms: 1
- Main level bathrooms: 2
Primary bedroom
- Features: Balcony, Deck, Suite, Vaulted Ceiling, Walkin Closet, Walkin Shower, Wallto Wall Carpet
- Level: Upper
- Area: 336
- Dimensions: 21 x 16
Bedroom 2
- Features: High Ceilings, Suite, Wallto Wall Carpet
- Level: Upper
- Area: 143
- Dimensions: 11 x 13
Bedroom 3
- Features: High Ceilings, Vaulted Ceiling, Walkin Closet, Wallto Wall Carpet
- Level: Upper
- Area: 170
- Dimensions: 10 x 17
Bedroom 4
- Features: Vaulted Ceiling, Wallto Wall Carpet
- Level: Upper
Bedroom 5
- Features: Vaulted Ceiling, Wallto Wall Carpet
- Level: Upper
Dining room
- Features: Deck, French Doors, Hardwood Floors, High Ceilings
- Level: Main
- Area: 272
- Dimensions: 16 x 17
Family room
- Features: Deck, Fireplace, French Doors, Hardwood Floors, High Ceilings
- Level: Main
- Area: 420
- Dimensions: 20 x 21
Kitchen
- Features: Gourmet Kitchen, Hardwood Floors, High Ceilings, Quartz
- Level: Main
- Area: 273
- Width: 21
Living room
- Features: Hardwood Floors, High Ceilings
- Level: Main
- Area: 340
- Dimensions: 20 x 17
Heating
- Forced Air 95 Plus, Fireplace(s)
Cooling
- Central Air
Appliances
- Included: Built-In Refrigerator, Convection Oven, Cooktop, Dishwasher, Disposal, Double Oven, Gas Appliances, Microwave, Range Hood, Stainless Steel Appliance(s), Wine Cooler, Washer/Dryer, ENERGY STAR Qualified Water Heater, Gas Water Heater
- Laundry: Laundry Room
Features
- High Ceilings, Quartz, Soaking Tub, Vaulted Ceiling(s), Suite, Walk-In Closet(s), Gourmet Kitchen, Balcony, Walkin Shower, Butlers Pantry, Kitchen Island, Tile
- Flooring: Engineered Hardwood, Tile, Wall to Wall Carpet, Hardwood
- Doors: French Doors
- Windows: Double Pane Windows, Vinyl Frames
- Number of fireplaces: 1
- Fireplace features: Gas
Interior area
- Total structure area: 4,580
- Total interior livable area: 4,580 sqft
Property
Parking
- Total spaces: 2
- Parking features: Driveway, Secured, Attached
- Attached garage spaces: 2
- Has uncovered spaces: Yes
Features
- Stories: 2
- Patio & porch: Deck
- Exterior features: Garden, On Site Storm water Management, Yard, Balcony
Lot
- Size: 10,018 sqft
- Features: Level, Sprinkler, SqFt 10000 to 14999
Details
- Parcel number: R271361
Construction
Type & style
- Home type: SingleFamily
- Architectural style: Contemporary
- Property subtype: Residential, Single Family Residence
Materials
- Cedar, Cement Siding, Lap Siding
- Foundation: Concrete Perimeter
- Roof: Membrane,Metal,Rubber
Condition
- Resale
- New construction: No
- Year built: 2015
Utilities & green energy
- Gas: Gas
- Sewer: Public Sewer
- Water: Public
- Utilities for property: Other Internet Service
Community & neighborhood
Security
- Security features: Unknown
Location
- Region: Portland
Other
Other facts
- Listing terms: Cash,Conventional,VA Loan
- Road surface type: Concrete
Price history
| Date | Event | Price |
|---|---|---|
| 3/12/2024 | Sold | $1,690,000-5.8%$369/sqft |
Source: | ||
| 3/6/2024 | Pending sale | $1,795,000+19.7%$392/sqft |
Source: | ||
| 8/27/2015 | Sold | $1,500,000+368.8%$328/sqft |
Source: | ||
| 5/7/2014 | Sold | $320,000$70/sqft |
Source: Public Record | ||
Public tax history
| Year | Property taxes | Tax assessment |
|---|---|---|
| 2025 | $26,652 +3.7% | $990,060 +3% |
| 2024 | $25,694 +4% | $961,230 +3% |
| 2023 | $24,706 +2.2% | $933,240 +3% |
Find assessor info on the county website
Neighborhood: Southwest Hills
Nearby schools
GreatSchools rating
- 9/10Ainsworth Elementary SchoolGrades: K-5Distance: 0.4 mi
- 5/10West Sylvan Middle SchoolGrades: 6-8Distance: 2.6 mi
- 8/10Lincoln High SchoolGrades: 9-12Distance: 1.2 mi
Schools provided by the listing agent
- Elementary: Ainsworth
- Middle: West Sylvan
- High: Lincoln
Source: RMLS (OR). This data may not be complete. We recommend contacting the local school district to confirm school assignments for this home.
Get a cash offer in 3 minutes
Find out how much your home could sell for in as little as 3 minutes with a no-obligation cash offer.
Estimated market value
$1,679,000
Get a cash offer in 3 minutes
Find out how much your home could sell for in as little as 3 minutes with a no-obligation cash offer.
Estimated market value
$1,679,000

